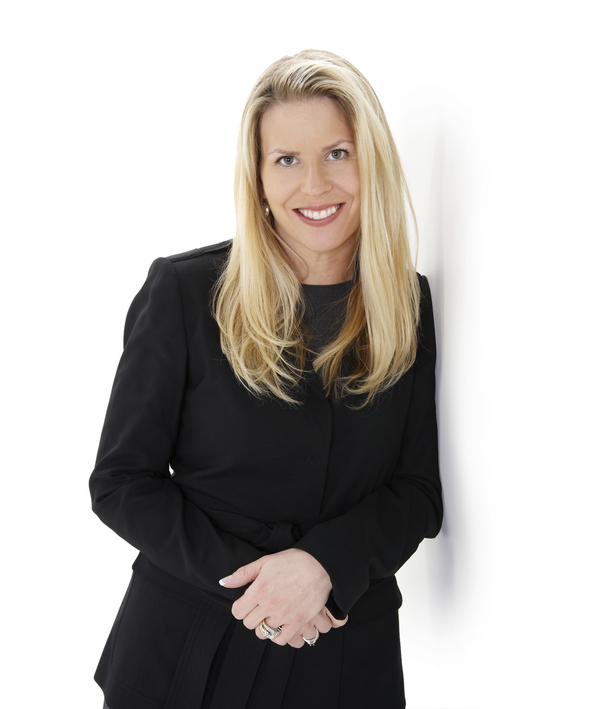81 Sundown Manor Se, Calgary
- Bedrooms: 3
- Bathrooms: 3
- Living area: 1477 square feet
- Type: Residential
- Added: 2 weeks ago
- Updated: 2 days ago
- Last Checked: 6 hours ago
- Listed by: RE/MAX House of Real Estate
- View All Photos
Listing description
This House at 81 Sundown Manor Se Calgary, AB with the MLS Number a2249725 which includes 3 beds, 3 baths and approximately 1477 sq.ft. of living area listed on the Calgary market by Sally Krulis - RE/MAX House of Real Estate at $675,000 2 weeks ago.

members of The Canadian Real Estate Association
Nearby Listings Stat Estimated price and comparable properties near 81 Sundown Manor Se
Nearby Places Nearby schools and amenities around 81 Sundown Manor Se
Centennial High School
(1.4 km)
55 Sun Valley Boulevard SE, Calgary
Spruce Meadows
(3.9 km)
18011 Spruce Meadows Way SW, Calgary
Calgary Board Of Education - Dr. E.P. Scarlett High School
(6.6 km)
220 Canterbury Dr SW, Calgary
Fish Creek Provincial Park
(3.1 km)
15979 Southeast Calgary, Calgary
Southcentre Mall
(6.6 km)
100 Anderson Rd SE #142, Calgary
Canadian Tire
(7.1 km)
4155 126 Avenue SE, Calgary
South Health Campus
(6.8 km)
Calgary
Heritage Pointe Golf Club
(7.2 km)
1 Heritage Pointe Drive, De Winton
Boston Pizza
(7.7 km)
10456 Southport Rd SW, Calgary
Canadian Tire
(7.8 km)
9940 Macleod Trail SE, Calgary
Delta Calgary South
(7.9 km)
135 Southland Dr SE, Calgary
Price History

















