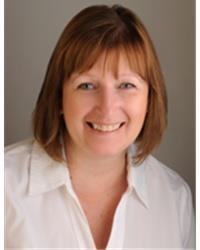722 Mishi Private, Ottawa
- Bedrooms: 2
- Bathrooms: 2
- Type: Apartment
- Added: 3 weeks ago
- Updated: 1 week ago
- Last Checked: 8 hours ago
- Listed by: EXP REALTY
- View All Photos
Listing description
This Condo at 722 Mishi Private Ottawa, ON with the MLS Number x12344558 listed by Tarek El Attar - EXP REALTY on the Ottawa market 3 weeks ago at $349,900.

members of The Canadian Real Estate Association
Nearby Listings Stat Estimated price and comparable properties near 722 Mishi Private
Nearby Places Nearby schools and amenities around 722 Mishi Private
Collège Catholique Samuel-Genest
(1.1 km)
704 Carsons Rd, Ottawa
La Cité
(1.4 km)
801 promenade de l'Aviation, Ottawa
National Research Council Canada
(0.8 km)
1200 Montreal Rd, Ottawa
Montfort Hospital
(1.3 km)
713 Montreal Road, Ottawa
Canada Aviation and Space Museum
(1.6 km)
11 Aviation Pkwy, Ottawa
Host India
(1.7 km)
622 Montreal Rd, Ottawa
Rockcliffe Airport
(1.9 km)
1495 Rockcliffe Pkwy, Ottawa
Colonel By Secondary School
(2 km)
2381 Ogilvie Rd, Gloucester
Price History















