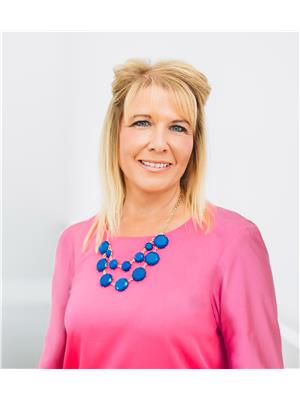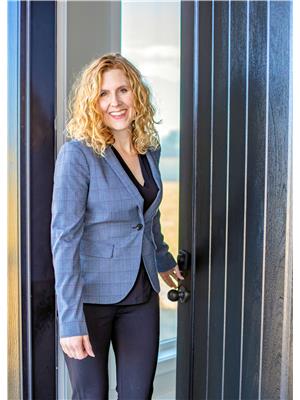44 704029 64 Range, Rural Grande Prairie No 1 County Of
- Bedrooms: 4
- Bathrooms: 3
- Living area: 1585 square feet
- Type: Residential
Source: Public Records
Note: This property is not currently for sale or for rent on Ovlix.
We have found 6 Houses that closely match the specifications of the property located at 44 704029 64 Range with distances ranging from 2 to 10 kilometers away. The prices for these similar properties vary between 429,900 and 689,000.
Nearby Places
Name
Type
Address
Distance
O'Brien Provincial Park
Park
Wembley
3.4 km
Camp Tamarack RV Park Inc
Campground
RR2 Site 8 Box 19
4.0 km
Grovedale Golf & Country Club
Rv park
Township Road 701
7.6 km
Derek Taylor Public School
School
7321 104A St
8.5 km
Aspen Grove School
School
9720 63 Ave
8.5 km
Montrose Junior High School
School
6431 98 St
8.5 km
Original Joe's Restaurant & Bar
Restaurant
10704 78th Ave
8.5 km
No Frills
Grocery or supermarket
10702 83 Ave
8.9 km
Vintage Wine and Spirits
Liquor store
8716 108 St
9.3 km
Crown & Anchor Pub Ltd
Restaurant
8022 100 St
9.4 km
Safeway
Grocery or supermarket
8100 100 St
9.5 km
Best Buy
Electronics store
9817 116 St
9.9 km
Property Details
- Cooling: None
- Heating: Forced air, Natural gas
- Stories: 1
- Year Built: 2002
- Structure Type: House
- Exterior Features: Vinyl siding
- Foundation Details: Wood
- Architectural Style: Bungalow
Interior Features
- Basement: Full, Walk out
- Flooring: Hardwood, Carpeted, Linoleum
- Appliances: Washer, Refrigerator, Dishwasher, Stove, Dryer, Microwave
- Living Area: 1585
- Bedrooms Total: 4
- Above Grade Finished Area: 1585
- Above Grade Finished Area Units: square feet
Exterior & Lot Features
- Lot Features: Treed, Other, No Smoking Home
- Water Source: Well
- Lot Size Units: acres
- Parking Total: 10
- Parking Features: Attached Garage, Garage, Heated Garage
- Lot Size Dimensions: 4.31
Location & Community
- Common Interest: Freehold
- Subdivision Name: Deer Ridge Estates
Utilities & Systems
- Sewer: Mound
Tax & Legal Information
- Tax Lot: 11
- Tax Year: 2023
- Tax Block: 1
- Parcel Number: 0026415696
- Tax Annual Amount: 3666
- Zoning Description: CR2
Additional Features
- Photos Count: 32
- Map Coordinate Verified YN: true
Immaculate 4 Bed 3 Bath Big 1585sq-ft Bungalow Acreage , ONLY 10 MINUTES FROM GRANDE PRAIRIE! Situated on 4.31 acres privately treed, with nice long private driveway. As you pull up to your new home you will appreciate the surrounding trees and private + peaceful oasis it boasts. Entering your new acreage you will adore the good sized entry way, the stretches into the popular open concept kitchen, dining, and living room. No lack of windows boasted on main level, plus south facing allowing natural light in all day long. Kitchen hosts ample cabinet + counter space, over the sink window, and must have kitchen island with bar stool seating. Dining area allows for a large table as you see great for all family & friend gatherings. Living room is welcoming, and complimented by Jatoba Cherry Hardwood throughout the whole main level. Remainder of main level is made up of spacious master bedroom with 4 piece en-suite including a soaker tub and walk in closet, two more bedrooms, full bathroom, and desired main floor laundry with small mudroom that leads into your heated double car garage that has 220 power, and hot + cold taps as well. Heading downstairs to your walk out basement that has a grand living room with big windows, theatre room with surround sound and built in speakers, bedroom, and bathroom that just needs finishing touches on future tiled shower. Utility room has no lack of space with shelving for storage, and hot water tank just replaced last year. Making our way outside you will find a coverall shed that can stay if you wish, fire pit area just in time for summer gatherings, 25x50 garden area, good sized deck with natural gas BBQ line and concrete patio outside your walkout basement with out door speakers. No lack of yard space for RV parking, or building a future shop. Book your viewing today as you will be pleased with the overall condition of this home in person! (id:1945)
Demographic Information
Neighbourhood Education
| Master's degree | 30 |
| Bachelor's degree | 90 |
| University / Below bachelor level | 35 |
| Certificate of Qualification | 150 |
| College | 180 |
| University degree at bachelor level or above | 125 |
Neighbourhood Marital Status Stat
| Married | 795 |
| Widowed | 15 |
| Divorced | 35 |
| Separated | 20 |
| Never married | 250 |
| Living common law | 100 |
| Married or living common law | 900 |
| Not married and not living common law | 325 |
Neighbourhood Construction Date
| 1961 to 1980 | 80 |
| 1981 to 1990 | 65 |
| 1991 to 2000 | 105 |
| 2001 to 2005 | 95 |
| 2006 to 2010 | 85 |
| 1960 or before | 15 |











