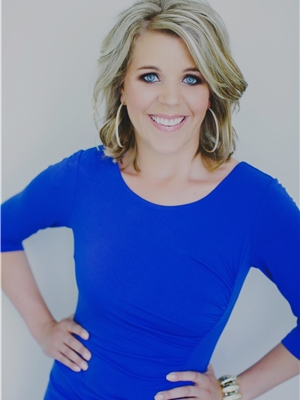4801 51 Avenue, Sedgewick
4801 51 Avenue, Sedgewick
×

33 Photos






- Bedrooms: 4
- Bathrooms: 2
- Living area: 1040 square feet
- MLS®: a2089001
- Type: Residential
- Added: 183 days ago
Property Details
Immaculate bungalow on a corner lot! This home will not disappoint with its updated kitchen, 3 bedrooms on main floor, large storage room, new hot water tank(2019), furnace, A/C and windows(2023), thermostat controlled gas fireplace in the basement, laundry room with plenty of space for extra fridge or freezer. The yard is an outdoor oasis with all the beautiful flower gardens, large trees, maintenance free deck, stamped concrete pad, water fountain, underground sprinklers, 8x12 shed and a bird feeder. There is a single heated detached 16x22 garage at the rear of the property with RV parking beside it. The double detached garage is 24x24 with a concrete driveway. The electrical was all updated to 100 amp in 2022 including new meter and wire to pole. Sedgewick is a great community with lots to offer including k-12 school, 9 hole golf course, shopping, local amenities, dog park and much more! (id:1945)
Best Mortgage Rates
Property Information
- Tax Lot: 1
- Cooling: Central air conditioning
- Heating: Natural gas, Central heating
- Stories: 1
- Tax Year: 2023
- Basement: Finished, Full
- Flooring: Laminate, Carpeted, Ceramic Tile
- Tax Block: 18
- Year Built: 1965
- Appliances: Washer, Refrigerator, Water softener, Stove, Dryer, Window Coverings
- Living Area: 1040
- Lot Features: Back lane, No Smoking Home
- Photos Count: 33
- Lot Size Units: square feet
- Parcel Number: 0010184380
- Parking Total: 3
- Bedrooms Total: 4
- Structure Type: House
- Common Interest: Freehold
- Fireplaces Total: 1
- Parking Features: Detached Garage, Detached Garage, RV
- Tax Annual Amount: 2167.64
- Exterior Features: Concrete, Stucco
- Community Features: Golf Course Development, Lake Privileges
- Foundation Details: Poured Concrete
- Lot Size Dimensions: 8500.00
- Zoning Description: R1
- Architectural Style: Bungalow
- Construction Materials: Poured concrete, Wood frame
- Above Grade Finished Area: 1040
- Above Grade Finished Area Units: square feet
Room Dimensions
 |
This listing content provided by REALTOR.ca has
been licensed by REALTOR® members of The Canadian Real Estate Association |
|---|
Nearby Places
Similar Houses Stat in Sedgewick
4801 51 Avenue mortgage payment

