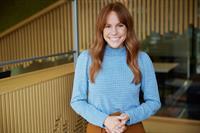212 Walden Landing Se, Calgary
- Bedrooms: 3
- Bathrooms: 4
- Living area: 2211 sqft
- Type: Residential
Source: Public Records
Note: This property is not currently for sale or for rent on Ovlix.
We have found 6 Houses that closely match the specifications of the property located at 212 Walden Landing Se with distances ranging from 2 to 10 kilometers away. The prices for these similar properties vary between 554,000 and 1,050,000.
212 Walden Landing Se was built 10 years ago in 2014. If you would like to calculate your mortgage payment for this this listing located at T2X0Z3 and need a mortgage calculator please see above.
Recently Sold Properties
Nearby Places
Name
Type
Address
Distance
Centennial High School
School
55 Sun Valley Boulevard SE
4.3 km
Heritage Pointe Golf Club
Establishment
1 Heritage Pointe Drive
4.4 km
Spruce Meadows
School
18011 Spruce Meadows Way SW
5.1 km
South Health Campus
Hospital
Calgary
5.7 km
Fish Creek Provincial Park
Park
15979 Southeast Calgary
5.9 km
Canadian Tire
Store
4155 126 Avenue SE
8.3 km
Southcentre Mall
Store
100 Anderson Rd SE #142
9.5 km
Calgary Board Of Education - Dr. E.P. Scarlett High School
School
220 Canterbury Dr SW
9.5 km
Boston Pizza
Restaurant
10456 Southport Rd SW
10.5 km
Canadian Tire
Car repair
9940 Macleod Trail SE
10.6 km
Delta Calgary South
Lodging
135 Southland Dr SE
10.8 km
Bishop Grandin High School
School
111 Haddon Rd SW
12.1 km
Property Details
- Structure: Deck
Location & Community
- Municipal Id: 35891084
Tax & Legal Information
- Zoning Description: R-1N
Additional Features
- Features: Cul-de-sac, PVC window, No Smoking Home
Check out this exceptional home with walk out basement on a gorgeous pie lot backing onto green space in Walden! Enter the large welcoming foyer with hardwood floors throughout the main level, leading you into a stunning kitchen with upgraded S/S appliances, quartz countertops, large island, gas range, ceiling height cabinets, walk in pantry & beautiful, tiled backsplash. On the main level is a half bath, den, kitchen, dining room, living room with gas fireplace, patio doors out to a maintenance free deck (gas bbq line) & spiral staircase leading you to the West facing backyard with gorgeous views of the park and walking path. There are 9 ceilings on all 3 levels and large windows to let in plenty of natural light. Upstairs you will find a bonus room, Master Retreat, 2 additional bedrooms, laundry room, and a 3pc bathroom. The stunning master retreat has mountain views, walk-in closet, 5pc en-suite with bubblejet tub and heated floors. The walk-out basement is brand new, professionally developed with family room, 3 pce bathroom and boasts French doors out to the 25x20 stone patio. The triple-car garage (one side tandem) is heated, insulated, drywalled, painted and shows beautifully with the gorgeous and durable polyaspartic floor coating. Additional features include A/C, New Tankless water heater, new water softener, underground sprinklers, insulated basement ceiling, sound proofing between the 3rd bedroom and family room (great for a home office), UV protection on the back windows, awnings on the upper and lower decks. (id:1945)
Demographic Information
Neighbourhood Education
| Master's degree | 415 |
| Bachelor's degree | 1845 |
| University / Above bachelor level | 160 |
| University / Below bachelor level | 270 |
| Certificate of Qualification | 395 |
| College | 1460 |
| Degree in medicine | 60 |
| University degree at bachelor level or above | 2500 |
Neighbourhood Marital Status Stat
| Married | 4515 |
| Widowed | 320 |
| Divorced | 425 |
| Separated | 165 |
| Never married | 1720 |
| Living common law | 970 |
| Married or living common law | 5490 |
| Not married and not living common law | 2625 |
Neighbourhood Construction Date
| 1981 to 1990 | 10 |
| 1991 to 2000 | 290 |
| 2001 to 2005 | 130 |
| 2006 to 2010 | 645 |










