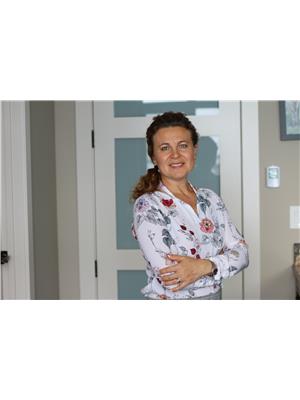10906 54 Av Nw, Edmonton
- Bedrooms: 6
- Bathrooms: 5
- Living area: 2313 square feet
- Type: Residential
- Added: 1 day ago
- Updated: 1 day ago
- Last Checked: 1 day ago
- Listed by: MaxWell Polaris
- View All Photos
Listing description
This House at 10906 54 Av Nw Edmonton, AB with the MLS Number e4455943 which includes 6 beds, 5 baths and approximately 2313 sq.ft. of living area listed on the Edmonton market by Abdullah Ewaz - MaxWell Polaris at $1,019,999 1 day ago.

members of The Canadian Real Estate Association
Nearby Listings Stat Estimated price and comparable properties near 10906 54 Av Nw
Nearby Places Nearby schools and amenities around 10906 54 Av Nw
Alberta School for the Deaf
(1.2 km)
6240 113 St, Edmonton
Harry Ainlay High School
(1.4 km)
4350 111 St, Edmonton
Strathcona High School
(2 km)
10450 72 Ave NW, Edmonton
Southgate Centre
(0.7 km)
5015 111 St NW, Edmonton
Golden Rice Bowl Chinese Restaurant
(1.4 km)
5365 Gateway Blvd NW, Edmonton
Foote Field
(1.9 km)
11601 68 Ave, Edmonton
Price History
















