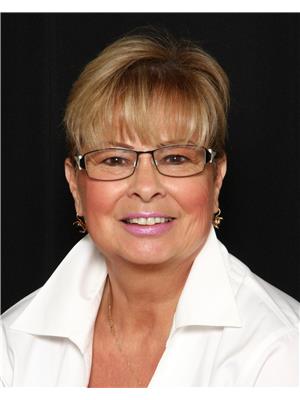961 Beckton Heights W, Ottawa
- Bedrooms: 4
- Bathrooms: 4
- Type: Residential
- Added: 2 weeks ago
- Updated: 2 weeks ago
- Last Checked: 3 days ago
- Listed by: ROYAL LEPAGE TEAM REALTY
- View All Photos
Listing description
This House at 961 Beckton Heights W Ottawa, ON with the MLS Number x12347300 listed by Kavyanath Gudipally - ROYAL LEPAGE TEAM REALTY on the Ottawa market 2 weeks ago at $3,500.

members of The Canadian Real Estate Association
Nearby Listings Stat Estimated price and comparable properties near 961 Beckton Heights W
Nearby Places Nearby schools and amenities around 961 Beckton Heights W
Sacred Heart High School
(1 km)
5870 Abbott St, Stittsville
A. Lorne Cassidy Elementary School
(2.8 km)
Ottawa
Bridlewood Community Elementary School
(3.5 km)
63 Bluegrass Dr, Kanata
Cabotto's Restaurant
(2.3 km)
5816 Hazeldean Rd, Ottawa
Napoli's Cafe & Grill
(2.6 km)
1300 Stittsville Main St, Stittsville
Lucky Dragon Delight
(2.8 km)
6081 Hazeldean Rd, Stittsville
Kungfu Bistro
(3.4 km)
1110 Carp Rd #150, Stittsviile
Swiss Chalet Rotisserie & Grill
(3.5 km)
653 Terry Fox Dr, Kanata
East Side Mario's
(3.6 km)
651 Terry Fox Dr, Ottawa
Pocopazzo
(2.8 km)
6081 Hazeldean Rd, Stittsville
The Glen
(2.9 km)
1010 Stittsville Main St, Stittsville
Wild Wing
(3.3 km)
700 Eagleson Rd, Kanata
Goulbourn
(3.3 km)
Goulbourn
Tim Hortons
(3.4 km)
6 Edgewater St, Kanata
Tim Hortons
(3.5 km)
660 Eagleson Rd, Kanata
Tim Hortons
(3.5 km)
1150 Carp Rd, Stitsville
Ron Maslin Playhouse
(3.5 km)
1 Ron Maslin Way, Kanata
Price History
















