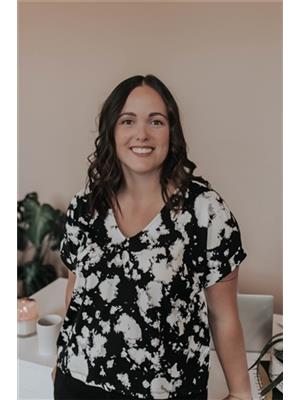116 Riverbend Lane, North Granville
116 Riverbend Lane, North Granville
×

48 Photos






- Bedrooms: 4
- Bathrooms: 4
- MLS®: 202402026
- Type: Residential
- Added: 94 days ago
Property Details
Welcome to your dream home in North Granville, PEI! This remarkable 4-bedroom, 4-bathroom home sits on a spacious lot with beautiful water views. The main level of this 1.5-storey home boasts a warm and inviting living room, perfect for cozy evenings by the fireplace or entertaining guests! The living space is open to the bright dining area, and the newly remodeled kitchen. The kitchen offers ample storage and counter space, a large eat-at island, a coffee/wine bar area, and large east-facing windows that capture stunning sunrises and provide lots of natural light. The main floor also features three bedrooms and two and a half bathrooms. The primary bedroom is a welcoming retreat, with a spacious walk-in closet and an ensuite bathroom boasting a luxurious soaker tub positioned in front of a large west-facing window, to enjoy picturesque sunsets at the end of the day! Two additional bedrooms, sharing a full bathroom, are positioned at the other end of the home. Completing the main floor is a laundry room with a half bathroom and a mudroom area off the garage. The fourth bedroom is located upstairs with another bathroom and one of the coolest features of this home; the luxurious custom-built full-room closet/dressing suite! This efficient home features a geothermal system, heat pumps, and solar panels for eco-friendly power/heating and cooling, as well as a convenient wired Generac generator system. The outdoor space is equally impressive, featuring a brick-paved walkway leading to the front porch where you can enjoy the beautiful PEI sunrises over the river with your morning coffee. Out back, there is a large brick-paved patio, perfect for relaxing or entertaining. Explore nearby gems such as Stanley Bridge Marina, popular North Shore beaches, and lots of excellent dining options! Conveniently located, you're just 15 minutes from Kensington, 25 minutes from Summerside, and 30 minutes from Charlottetown for all your amenitie (id:1945)
Best Mortgage Rates
Property Information
- View: River view
- Sewer: Septic System
- Cooling: Air exchanger
- Heating: Baseboard heaters, In Floor Heating, Electric, Propane, Solar, Hot Water, Wall Mounted Heat Pump, Geo Thermal
- Stories: 1.5
- Tax Year: 2023
- Basement: None
- Flooring: Laminate, Carpeted, Ceramic Tile
- Year Built: 2014
- Appliances: Washer, Refrigerator, Dishwasher, Oven, Dryer, Microwave Range Hood Combo
- Lot Features: Sloping, Partially cleared, Level
- Photos Count: 48
- Water Source: Community Water System
- Parcel Number: 1018704
- Bedrooms Total: 4
- Structure Type: House
- Common Interest: Freehold
- Parking Features: Attached Garage, Paved Yard, Heated Garage
- Bathrooms Partial: 1
- Exterior Features: Wood siding
- Community Features: School Bus, Recreational Facilities
- Foundation Details: Concrete Slab
- Lot Size Dimensions: 0.97
- Above Grade Finished Area: 3090
- Above Grade Finished Area Units: square feet
Room Dimensions
 |
This listing content provided by REALTOR.ca has
been licensed by REALTOR® members of The Canadian Real Estate Association |
|---|
Nearby Places
Similar Houses Stat in North Granville
116 Riverbend Lane mortgage payment






