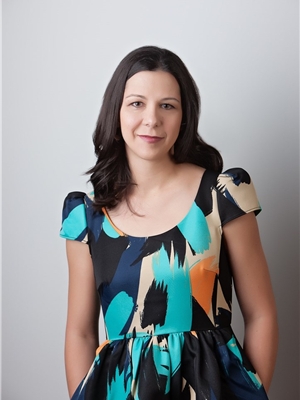7004 Cobb Street, Lacombe
7004 Cobb Street, Lacombe
×

31 Photos






- Bedrooms: 5
- Bathrooms: 2
- Living area: 1174 square feet
- MLS®: a2129862
- Type: Duplex
- Added: 12 days ago
Property Details
Looking for a place to call home? This bi-level duplex shows like new and is move-in ready. Located close to Burman University and walking distance to a few schools this could be the place. The entry way leads up to the large kitchen that will impress with the abundance of storage & large kitchen island. The dining room is a generous size with wainscotting on the walls. The living room is filled with natural light form the large picture window. There are two bedrooms on the main floor and three in the basement. The master bedroom offers a spacious closet and cheater door to the main bath, which is oversized, has double sinks and extra built-in cabinets for storage. The basement features a unique bathroom layout (two 2-piece bathrooms with a shower room between) for the a large family. The family room has large windows that look out to the main road and landscaped front yard. The basement is plumbed for underfloor heat but is not hooked up. The back entryway leads to a covered porch and patio that is fenced. The detached single garage is insulated & drywalled. Other features of the home include hardy board siding & double argon windows. (id:1945)
Property Information
- Tax Lot: 40
- Cooling: None
- Heating: Forced air, Natural gas
- List AOR: Red Deer (Central Alberta)
- Stories: 1
- Tax Year: 2023
- Basement: Finished, Full
- Flooring: Laminate, Carpeted
- Tax Block: 1
- Year Built: 2013
- Appliances: Refrigerator, Stove, Washer/Dryer Stack-Up
- Living Area: 1174
- Lot Features: Back lane
- Photos Count: 31
- Lot Size Units: square meters
- Parcel Number: 0032174518
- Parking Total: 1
- Bedrooms Total: 5
- Structure Type: Duplex
- Common Interest: Freehold
- Parking Features: Detached Garage
- Subdivision Name: Henner's Landing
- Tax Annual Amount: 3239
- Foundation Details: Poured Concrete
- Lot Size Dimensions: 284.38
- Zoning Description: R2
- Architectural Style: Bi-level
- Construction Materials: Wood frame
- Above Grade Finished Area: 1174
- Map Coordinate Verified YN: true
- Above Grade Finished Area Units: square feet
 |
This listing content provided by REALTOR.ca has
been licensed by REALTOR® members of The Canadian Real Estate Association |
|---|

