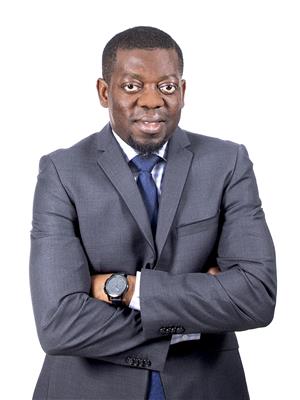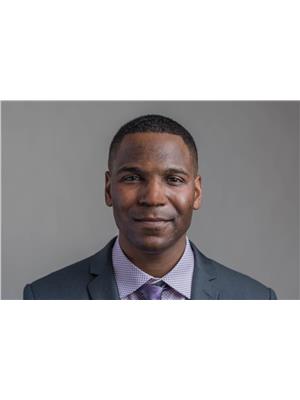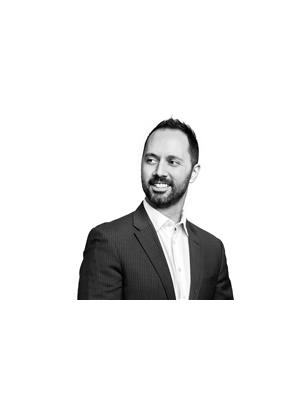1124 152 Av Nw, Edmonton
- Bedrooms: 6
- Bathrooms: 5
- Living area: 2209 square feet
- Type: Residential
- Added: 3 months ago
- Updated: 4 weeks ago
- Last Checked: 2 days ago
- Listed by: Exp Realty
- View All Photos
Listing description
This House at 1124 152 Av Nw Edmonton, AB with the MLS Number e4439501 which includes 6 beds, 5 baths and approximately 2209 sq.ft. of living area listed on the Edmonton market by Brian Ray - Exp Realty at $625,000 3 months ago.

members of The Canadian Real Estate Association
Nearby Listings Stat Estimated price and comparable properties near 1124 152 Av Nw
Nearby Places Nearby schools and amenities around 1124 152 Av Nw
Alberta Hospital Edmonton
(2.6 km)
17480 Fort Road, Edmonton
Boston Pizza
(3.5 km)
13803 42 St NW, Edmonton
Boston Pizza
(5.4 km)
3303 118th Ave NW, Edmonton
Costco Wholesale
(4.2 km)
13650 50th St, Edmonton
Tim Hortons and Cold Stone Creamery
(4.7 km)
12996 50 St NW, Edmonton
Strathcona Science Provincial Park
(5.7 km)
Sherwood Park
Londonderry Mall
(5.9 km)
137th Avenue & 66th Street, Edmonton
Holiday Inn Express
(6.4 km)
11 Portage Ln, Sherwood Park
Price History















