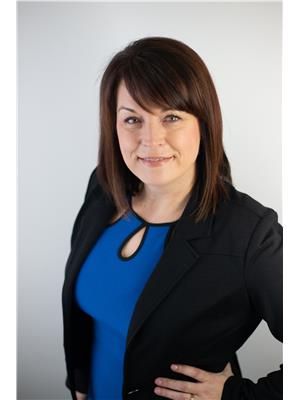405 912 Otterloo Street, Indian Head
405 912 Otterloo Street, Indian Head
×

43 Photos






- Bedrooms: 2
- Bathrooms: 2
- Living area: 1200 square feet
- MLS®: sk962594
- Type: Apartment
- Added: 43 days ago
Property Details
PRICE REDUCED - MOTIVATED SELLER! Meticulously maintained 2 bath, 2bdrm plus den condo in the beautiful Town of Indian Head located just a 35 minute drive east of Regina on the Trans Canada Highway. Includes one heated parking stall and one outside surface stall with plug in. This unit features a new furnace and central air conditioning unit in 2021. Sun View Place condo living includes ALL utilities except telephone & internet! Condo fees include heat, power, soft water, common property maintenance by live-in manager, common insurance fees, water, sewer, satellite TV with over 200 channels & reserve fund. This 24 unit condo complex located just a 5 minute walk from all downtown conveniences in the beautiful prairie town of Indian Head. It boasts many high end common amenities and comforts such as a fitness room, outdoor hot tub & deck, a huge lounge/sun room with full kitchen, and a large entertainment room with a pool table, shuffle board & home theatre area with full kitchen, and professionally landscaped grounds - fantastic gathering spaces for residents & their guests. There is also a guest suite available for rent. Pets allowed with restrictions. Don't miss out on this one - no GST or PST applicable on purchase price. Negotiable items: Murphy bed & matching bookshelves in spare bdrm, gas BBQ, Washer & Dryer, freezer, TV Wall Mount in bdrm, shelves in storage room. Contact your favourite Hometown Real Estate Professional to view this amazing home. (id:1945)
Best Mortgage Rates
Property Information
- Cooling: Central air conditioning
- Heating: Forced air, Natural gas
- Tax Year: 2023
- Year Built: 2013
- Appliances: Refrigerator, Dishwasher, Stove, Microwave, Garburator, Garage door opener remote(s)
- Living Area: 1200
- Lot Features: Treed, Elevator, Wheelchair access, Balcony
- Photos Count: 43
- Bedrooms Total: 2
- Structure Type: Apartment
- Association Fee: 765
- Common Interest: Condo/Strata
- Parking Features: Underground, Parking Space(s), Heated Garage
- Tax Annual Amount: 3335
- Building Features: Exercise Centre, Guest Suite
- Community Features: Pets Allowed With Restrictions
- Architectural Style: High rise
Features
- Roof: Asphalt Shingles
- Other: Condo fees: 765.00, Condo Fees Include: Cable, Common Area Maintenance, External Building Maintenance, Garbage, Heat, Insurance (Common), Lawncare, Power, Reserve Fund, Sewer, Snow Removal, Water, Management: Self Managed, Management Company: Mike Lang, Equipment Included: Fridge, Stove, Dishwasher Built In, Garburator, Garage Door Opnr/Control(S), Microwave Hood Fan, Construction: Wood Frame, Levels Above Ground: 1.00, Outdoor: Balcony, Garden Area, Lawn Back, Lawn Front, Trees/Shrubs
- Heating: Forced Air, Natural Gas, In-Unit
- Extra Features: Amenities: Amenities Room, Elevator, Exercise Area, Guest Suite, Hot Tub, Lounge, Wheelchair Access
- Interior Features: Accessible by Wheel Chair, Air Conditioner (Central), Elevator, Natural Gas Bbq Hookup, Furnace Owned
- Sewer/Water Systems: Water Heater: Included, Gas
Room Dimensions
 |
This listing content provided by REALTOR.ca has
been licensed by REALTOR® members of The Canadian Real Estate Association |
|---|
Nearby Places
Similar Condos Stat in Indian Head
405 912 Otterloo Street mortgage payment

