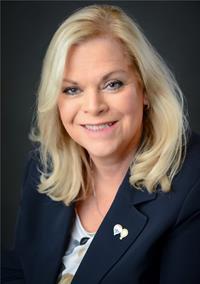82 Finch Drive Unit 1, Sarnia
82 Finch Drive Unit 1, Sarnia
×

9 Photos






- Bedrooms: 2
- Bathrooms: 2
- Living area: 992 sqft
- MLS®: 40571210
- Type: Townhouse
- Added: 14 days ago
Property Details
WELCOME TO 1-82 FINCH DRIVE, A COZY END UNIT CONDO NESTLED IN THE DESIRABLE SHERWOOD VILLAGE COMMUNITY, JUST MOMENTS AWAY FROM LAMBTON COLLEGE, LAMBTON MALL, AND THE YMCA. THIS CHARMING HOME FEATURES TWO BEDROOMS AND TWO BATHROOMS, OFFERING COMFORTABLE AND CONVENIENT LIVING SPACES FOR RESIDENTS. AS AN END UNIT, IT PROVIDES ADDED PRIVACY AND TRANQUILITY, MAKING IT AN IDEAL RETREAT AFTER A BUSY DAY. STEP INSIDE TO DISCOVER A BRIGHT AND INVITING LIVING AREA, PERFECT FOR RELAXATION OR GATHERINGS WITH FRIENDS AND FAMILY. THE ADJACENT KITCHEN BOASTS MODERN APPLIANCES AND AMPLE CABINET SPACE, MAKING MEAL PREPARATION A DELIGHT. COMMUTERS WILL APPRECIATE THE PROXIMITY TO MAJOR HIGHWAYS AND PUBLIC TRANSPORTATION ROUTE. DON'T MISS YOUR CHANCE TO OWN THIS FANTASTIC CONDO IN A SOUGHT-AFTER COMMUNITY. SCHEDULE A SHOWING TODAY AND MAKE 1-82 FINCH DRIVE YOUR NEW HOME! (id:1945)
Best Mortgage Rates
Property Information
- Sewer: Sanitary sewer
- Cooling: Central air conditioning
- Heating: Forced air, Natural gas
- List AOR: London and St. Thomas
- Stories: 2
- Basement: Partially finished, Full
- Year Built: 1977
- Appliances: Refrigerator, Dishwasher, Stove
- Directions: SOUTH OF WELLINGTON, FINCH DR. AND TRUDEAU
- Living Area: 992
- Lot Features: Paved driveway
- Photos Count: 9
- Water Source: Municipal water
- Parking Total: 1
- Bedrooms Total: 2
- Structure Type: Row / Townhouse
- Association Fee: 582
- Common Interest: Condo/Strata
- Parking Features: Visitor Parking
- Subdivision Name: Sarnia
- Tax Annual Amount: 1229
- Bathrooms Partial: 1
- Exterior Features: Brick, Vinyl siding
- Zoning Description: UR4-2
- Architectural Style: 2 Level
- Association Fee Includes: Landscaping, Water
Room Dimensions
 |
This listing content provided by REALTOR.ca has
been licensed by REALTOR® members of The Canadian Real Estate Association |
|---|
Nearby Places
Similar Townhouses Stat in Sarnia
82 Finch Drive Unit 1 mortgage payment






