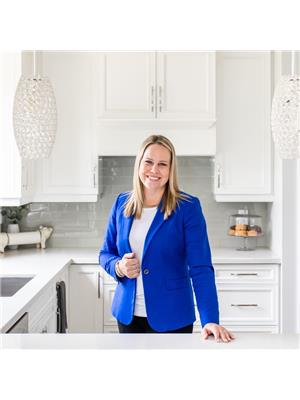1335 Britton Crescent, Milton
- Bedrooms: 6
- Bathrooms: 5
- Living area: 5626 square feet
- Type: Residential
- Added: 1 month ago
- Updated: 1 week ago
- Last Checked: 1 day ago
- Listed by: ROYAL LEPAGE SIGNATURE REALTY
- View All Photos
Listing description
This House at 1335 Britton Crescent Milton, ON with the MLS Number w12293783 which includes 6 beds, 5 baths and approximately 5626 sq.ft. of living area listed on the Milton market by ROBIN KERWIN - ROYAL LEPAGE SIGNATURE REALTY at $2,299,900 1 month ago.

members of The Canadian Real Estate Association
Nearby Listings Stat Estimated price and comparable properties near 1335 Britton Crescent
Nearby Places Nearby schools and amenities around 1335 Britton Crescent
Bishop Reding Catholic Secondary School
(4.7 km)
1120 Main St E, Milton
King's Christian Collegiate
(6.7 km)
528 Burnhamthorpe Rd W, Oakville
Springridge Farm
(5 km)
7256 Bell School Line, Milton
Rattlesnake Point Conservation Area
(6 km)
7200 Appleby Line, Milton
Country Heritage Park
(8.1 km)
8560 Tremaine Rd, Milton
Best Western Plus Milton
(6.4 km)
161 Chisholm Dr, Milton
Price History












