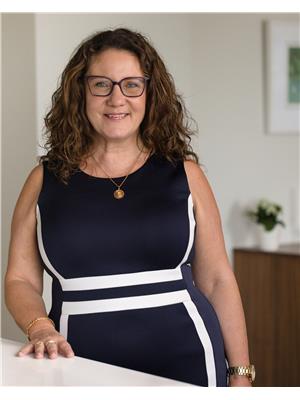116 Olive Avenue, West Bedford
116 Olive Avenue, West Bedford
×

50 Photos






- Bedrooms: 4
- Bathrooms: 4
- MLS®: 202400551
- Type: Residential
- Added: 109 days ago
Property Details
Welcome to 116 Olive Avenue! Located in sought after West Bedford, this contemporary home boasts a luxurious design with four bedrooms and four bathrooms, showcasing an open-concept main living area with a cozy propane fireplace. The space is full of natural light thanks to large windows and an impressive twenty-foot ceiling, adding to the grandeur of the home. A spacious foyer welcomes guests, leading to an attached garage for convenience. Off the foyer there is a den, perfect for a home office or quiet relaxation. The kitchen seamlessly flows into the great room, offering a perfect space for entertaining. The upper level hosts a lavish primary suite with a walk-in closet and an ensuite bathroom, providing a private retreat. This level also has two lovely bedrooms, a full bathroom and the laundry space conveniently located close to the bedrooms. The lower level features a large family room, along with a fourth bedroom and another full bathroom providing comfort and privacy for family and guests. This home offers some great features like a Generlink system and an integrated watering system for your backyard. Another important feature is that this wonderful home has 3 years of new home warranty remaining to be transferred to its new owner. Contact us today for more information and to book your private viewing now! (id:1945)
Best Mortgage Rates
Property Information
- Sewer: Municipal sewage system
- Cooling: Heat Pump
- Stories: 2
- Basement: Finished, Full
- Flooring: Hardwood, Laminate, Carpeted, Ceramic Tile
- Year Built: 2017
- Appliances: Washer, Refrigerator, Hot Tub, Central Vacuum, Barbeque, Dishwasher, Stove, Dryer, Microwave
- Directions: Hammonds Plains Road, to Lewis, to Olive
- Lot Features: Level
- Photos Count: 50
- Water Source: Municipal water
- Lot Size Units: acres
- Parcel Number: 41337973
- Bedrooms Total: 4
- Structure Type: House
- Common Interest: Freehold
- Parking Features: Attached Garage, Garage
- Bathrooms Partial: 1
- Exterior Features: Stone, Vinyl
- Community Features: School Bus
- Foundation Details: Poured Concrete
- Lot Size Dimensions: 0.1903
- Architectural Style: 3 Level
- Above Grade Finished Area: 2306
- Above Grade Finished Area Units: square feet
Features
- Roof: Asphalt Shingle
- Other: Foundation: Poured Concrete, Rental Equipment: Propane Tank, Utilities: Cable, Electricity, High Speed Internet, Telephone, Inclusions: BBQ, Built-in alarm system, Central Vacuum, Generlink system, Integrated watering system for the yard, Black Cabinets in the garage, Hot Tub, 3 Mounted TVs (Lower level, Main level, Master bedroom)
- Heating: Heat Pump -Ducted, Electric, Propane
- Appliances: Barbeque, Central Vacuum, Stove, Dishwasher, Dryer, Washer, Microwave, Refrigerator
- Lot Features: Cleared, Level
- Extra Features: Community Features: Playground, Public Transit, School Bus Service, Shopping
- Interior Features: Central Vacuum, Ensuite Bath, HRV (Heat Rcvry Ventln), Hot Tub, Propane Fireplace, Flooring: Carpet, Ceramic, Hardwood, Laminate
- Sewer/Water Systems: Water Source: Municipal, Sewage Disposal: Municipal
Room Dimensions
 |
This listing content provided by REALTOR.ca has
been licensed by REALTOR® members of The Canadian Real Estate Association |
|---|
Nearby Places
Similar Houses Stat in West Bedford
116 Olive Avenue mortgage payment






