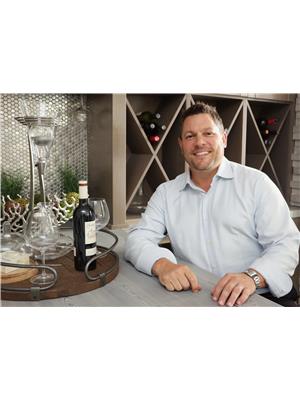7 57 A Erin Ridge Dr, St Albert
7 57 A Erin Ridge Dr, St Albert
×

28 Photos






- Bedrooms: 3
- Bathrooms: 3
- Living area: 103.9 square meters
- MLS®: e4383007
- Type: Townhouse
- Added: 33 days ago
Property Details
Looking to downsize? Look no further than this UPDATED 2 story that has been treated like a family member. Enter through the spacious foyer and move up to the main floor living space. A cozy fireplace and huge windows bring the living room to life. The kitchen has newer appliances, plenty of storage and a moveable eat up island. A spacious dining room and access to the upper deck finish this floor. Upstairs you find 2 large bedrooms, and a full bath. The primary suite features double closets and a 4 pce ensuite. Down to the basement enjoy the family room with large window and built-in gas fire place. Plus an additional 3rd bedroom and full bath. Find plenty of space in the double attached garage. Multiple updates throughout the home including brand new plumbing, furnace, hot water tank and air conditioning. Nothing left to do in this home but move in! Steps from Erin Ridge's many walking trails, and close to multiple shopping and entertainment complexes. (id:1945)
Property Information
- Heating: Forced air
- List AOR: Edmonton
- Stories: 2
- Basement: Finished, Partial
- Year Built: 1992
- Appliances: Washer, Refrigerator, Dishwasher, Stove, Dryer, Microwave, Window Coverings
- Living Area: 103.9
- Lot Features: Private setting, Treed, Closet Organizers, No Animal Home, No Smoking Home
- Photos Count: 28
- Lot Size Units: square meters
- Parcel Number: 106648
- Bedrooms Total: 3
- Structure Type: Row / Townhouse
- Association Fee: 430
- Common Interest: Condo/Strata
- Fireplaces Total: 1
- Parking Features: Attached Garage
- Community Features: Public Swimming Pool
- Fireplace Features: Gas, Insert
- Lot Size Dimensions: 508.4
- Association Fee Includes: Exterior Maintenance, Landscaping, Water, Other, See Remarks
- Map Coordinate Verified YN: true
 |
This listing content provided by REALTOR.ca has
been licensed by REALTOR® members of The Canadian Real Estate Association |
|---|






