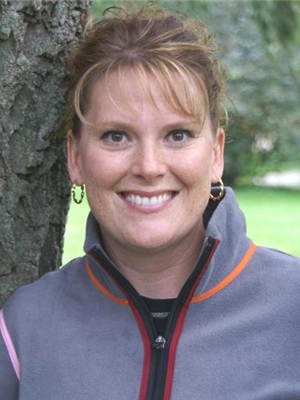31 Sherring Street N, Hagersville
31 Sherring Street N, Hagersville
×

3 Photos


- Bedrooms: 3
- Bathrooms: 1
- Living area: 1100 square feet
- MLS®: h4194726
- Type: Residential
- Added: 25 days ago
Property Details
Small fixer upper in the charming Town of Hagersville. 3 bedroom raised ranch perfect for the 'handyman'. This home is solid, poured concrete foundation in need of some updating. A super opportunity to build some equity. The bedrooms are spacious and have generous windows throughout. The basement is totally unfinished and ready for your touch. The yard is a really nice size with some trees in the rear. There is 24 ft available to the S which would be a nice amount of space if you wished to build an attached garage. RSA (id:1945)
Best Mortgage Rates
Property Information
- Sewer: Municipal sewage system
- Cooling: Central air conditioning
- Heating: Hot water radiator heat, Natural gas
- List AOR: Hamilton-Burlington
- Stories: 1
- Tax Year: 2024
- Basement: Unfinished, Full
- Year Built: 1969
- Directions: URBAN
- Living Area: 1100
- Lot Features: Park setting, Park/reserve, Paved driveway
- Photos Count: 3
- Water Source: Municipal water
- Parking Total: 2
- Bedrooms Total: 3
- Structure Type: House
- Common Interest: Freehold
- Parking Features: Carport, No Garage
- Tax Annual Amount: 3000
- Exterior Features: Brick
- Building Area Total: 1100
- Community Features: Quiet Area, Community Centre
- Foundation Details: Poured Concrete
- Lot Size Dimensions: 66.01 x 131.99
- Architectural Style: Bungalow
Features
- Other: Inclusions: Appliances as seen, in 'as is' condition, Foundation: Poured Concrete
- Cooling: AC Type: Central Air
- Heating: Gas, Steam Radiators
- Lot Features: Urban
- Extra Features: Area Features: Hospital, Library, Park, Place of Worship, Quiet Area, Rec./Commun.Centre, Schools
- Interior Features: Kitchens: 1, 1 above grade, 1 4-Piece Bathroom
- Sewer/Water Systems: Sewers: Sewer
Room Dimensions
 |
This listing content provided by REALTOR.ca has
been licensed by REALTOR® members of The Canadian Real Estate Association |
|---|
Nearby Places
Similar Houses Stat in Hagersville
31 Sherring Street N mortgage payment






