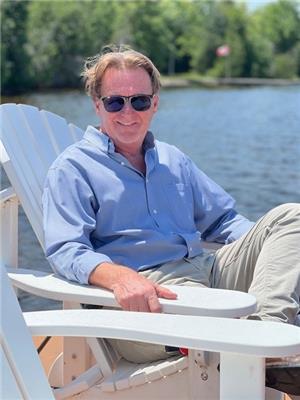316 1 2 Riverside Drive, Kawartha Lakes
- Bedrooms: 3
- Bathrooms: 3
- Type: Residential
- Added: 8 months ago
- Updated: 2 weeks ago
- Last Checked: 7 hours ago
- Listed by: RE/MAX ALL-STARS REALTY INC.
- View All Photos
Listing description
This House at 316 1 2 Riverside Drive Kawartha Lakes, ON with the MLS Number x11891966 listed by JOHN CURTIS - RE/MAX ALL-STARS REALTY INC. on the Kawartha Lakes market 8 months ago at $859,000.
Nestled on the highly sought-after Riverside Drive in Bobcaygeon, this custom-built home, completed in 2016, offers over 2,300 square feet of luxurious living space. The residence features three spacious bedrooms, three modern washrooms- including an en-suite featuring glass shower & soaker tub. High-end finishes throughout, including engineered wide-plank hickory flooring, solid wood doors, hardwired speakers, and pot lights inside and out. The main floor boasts a stunning open-concept design with 9' ceilings, a chef's kitchen adorned with quartz countertops, soft-close cabinets, and stainless steel slate appliances. Custom built in wall unit featuring propane fireplace. An attached garage adds convenience, while the private backyard, backing onto a serene wooded area, provides a peaceful retreat. Short walking distance to all amenities, including public boat launches, sandy beaches, restaurants, and shopping. (id:1945)
Property Details
Key information about 316 1 2 Riverside Drive
Interior Features
Discover the interior design and amenities
Exterior & Lot Features
Learn about the exterior and lot specifics of 316 1 2 Riverside Drive
Utilities & Systems
Review utilities and system installations
powered by


This listing content provided by
REALTOR.ca
has been licensed by REALTOR®
members of The Canadian Real Estate Association
members of The Canadian Real Estate Association
Nearby Listings Stat Estimated price and comparable properties near 316 1 2 Riverside Drive
Active listings
11
Min Price
$689,900
Max Price
$2,699,000
Avg Price
$1,253,445
Days on Market
75 days
Sold listings
0
Min Sold Price
$N/A
Max Sold Price
$N/A
Avg Sold Price
$N/A
Days until Sold
N/A days
Nearby Places Nearby schools and amenities around 316 1 2 Riverside Drive
Bobcaygeon & Area Chamber of Commerce
(1.5 km)
21 Canal St E, Bobcaygeon
Eganridge Inn & Country Club
(6.6 km)
26 Country Club Dr, Fenelon Falls
Price History
December 13, 2024
by RE/MAX ALL-STARS REALTY INC.
$859,000













