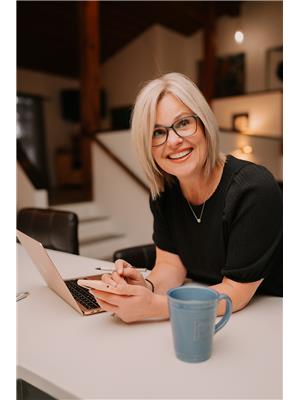112 69 Ironstone Drive, Red Deer
112 69 Ironstone Drive, Red Deer
×

21 Photos






- Bedrooms: 1
- Bathrooms: 2
- Living area: 922.58 square feet
- MLS®: a2128125
- Type: Apartment
- Added: 14 days ago
Property Details
Welcome to unit 112, 69 Ironstone Drive. Looking for a turn key Immediate Possession condominium? This unit shows a 10 with brand new carpet and freshly painted. The layout of this 2 bath/Master bedroom + a Den unit is bright and inviting. The U shaped kitchen with matching black appliances, island and pantry in the dining area, large living room with patio doors to the covered deck plus a den with a closet. The primary bedroom with walk in his and her closets and a full ensuite. The same family has lived here since it was built and now its your chance to enjoy this home. The location of this unit is at the end of the hall and only on neighbour to the east and one above; so its super quiet and allows for easy access for you or your guests to get in and out of the building. Parking stall #50 is assigned with additional guest parking available. This complex is close to many ammnities, schools, parks and great hiway access. (id:1945)
Property Information
- Tax Lot: 12
- Cooling: Central air conditioning
- Heating: Natural gas
- List AOR: Red Deer (Central Alberta)
- Stories: 4
- Tax Year: 2023
- Flooring: Carpeted, Linoleum
- Year Built: 2007
- Appliances: Refrigerator, Stove, Window Coverings, Washer & Dryer
- Living Area: 922.58
- Lot Features: PVC window, Closet Organizers, No Animal Home, No Smoking Home
- Photos Count: 21
- Parcel Number: 0033132085
- Parking Total: 1
- Bedrooms Total: 1
- Structure Type: Apartment
- Association Fee: 399.94
- Common Interest: Condo/Strata
- Subdivision Name: Inglewood West
- Tax Annual Amount: 1667
- Bathrooms Partial: 1
- Building Features: Recreation Centre
- Exterior Features: Stone, Stucco
- Community Features: Pets Allowed, Pets Allowed With Restrictions
- Zoning Description: R3
- Above Grade Finished Area: 922.58
- Association Fee Includes: Property Management, Reserve Fund Contributions
- Map Coordinate Verified YN: true
- Above Grade Finished Area Units: square feet
 |
This listing content provided by REALTOR.ca has
been licensed by REALTOR® members of The Canadian Real Estate Association |
|---|
