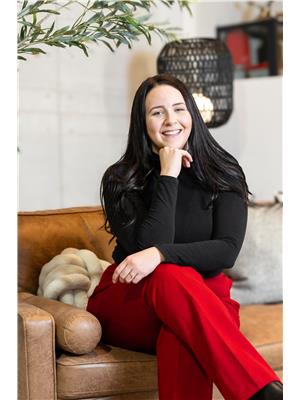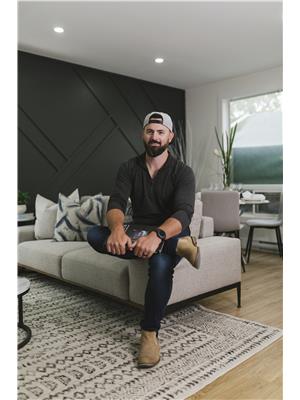741 Partington, Windsor
- Bedrooms: 3
- Bathrooms: 1
- Type: Residential
- Added: 1 month ago
- Updated: 1 month ago
- Last Checked: 12 minutes ago
- Listed by: ROYAL LEPAGE BINDER REAL ESTATE
- View All Photos
Listing description
This House at 741 Partington Windsor, ON with the MLS Number 25019074 listed by ALEX ARMSTRONG - ROYAL LEPAGE BINDER REAL ESTATE on the Windsor market 1 month ago at $354,900.

members of The Canadian Real Estate Association
Nearby Listings Stat Estimated price and comparable properties near 741 Partington
Nearby Places Nearby schools and amenities around 741 Partington
Assumption College
(1 km)
Windsor
John L Forster Secondary School
(1.2 km)
Windsor
Century Secondary School
(1.3 km)
Windsor
Pizza Plus
(1.1 km)
704 Felix Ave, Windsor
Dominion House
(1.4 km)
3140 Sandwich St, Windsor
Price History
















