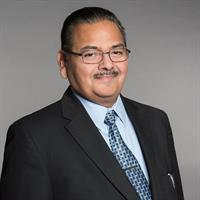5 Denlaw Road, London
5 Denlaw Road, London
×

21 Photos






- Bedrooms: 3
- Bathrooms: 3
- Living area: 1499 sqft
- MLS®: 40519094
- Type: Residential
- Added: 143 days ago
Property Details
Imagine living at 5 Denlaw Rd, a cozy home in NW London that's ready for your ideas. It's in a really nice spot close to parks, schools, buses, and lots of useful stuff nearby. This place has potential. It's got three bedrooms, 2.5 bathrooms, and even two kitchens. Plus, the basement has a side door entrance, so you could make it into two homes if you wanted. Maybe rent out part or share with family—it's up to you! You can make this house your own, exactly how you like it. Or, if you're thinking about investing, this could be a good opportunity. 5 Denlaw Rd isn't just a house, it's a chance to create something special. (id:1945)
Best Mortgage Rates
Property Information
- Sewer: Municipal sewage system
- Cooling: Central air conditioning
- Heating: Forced air, Natural gas
- Stories: 2
- Basement: Partially finished, Full
- Utilities: Natural Gas, Electricity, Cable, Telephone
- Year Built: 1978
- Appliances: Refrigerator, Stove
- Directions: Turn left onto Blue Forest Dr coming east on Sarnia Rd. Then turn left onto Denlaw Rd.
- Living Area: 1499
- Lot Features: Paved driveway, In-Law Suite
- Photos Count: 21
- Water Source: Municipal water
- Lot Size Units: acres
- Parking Total: 2
- Bedrooms Total: 3
- Structure Type: House
- Common Interest: Freehold
- Subdivision Name: North I
- Tax Annual Amount: 2513.21
- Bathrooms Partial: 1
- Exterior Features: Wood, Brick
- Security Features: Smoke Detectors
- Community Features: School Bus, Community Centre
- Foundation Details: Poured Concrete
- Lot Size Dimensions: 0.083
- Zoning Description: R2-2
- Architectural Style: 2 Level
- Construction Materials: Wood frame
Room Dimensions
 |
This listing content provided by REALTOR.ca has
been licensed by REALTOR® members of The Canadian Real Estate Association |
|---|
Nearby Places
Similar Houses Stat in London
5 Denlaw Road mortgage payment






