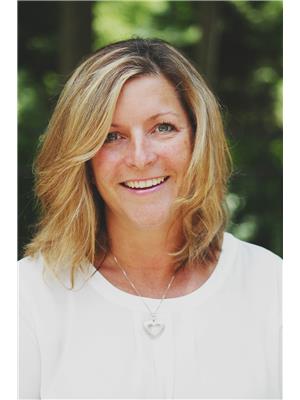3642 Vosburgh Place, Campden
- Bedrooms: 5
- Bathrooms: 4
- Living area: 4003 square feet
- Type: Residential
- Added: 1 month ago
- Updated: 2 days ago
- Last Checked: 1 day ago
- Listed by: Royal LePage State Realty Inc.
- View All Photos
Listing description
This House at 3642 Vosburgh Place Campden, ON with the MLS Number 40754322 which includes 5 beds, 4 baths and approximately 4003 sq.ft. of living area listed on the Campden market by Nikki Hopwood - Royal LePage State Realty Inc. at $1,449,995 1 month ago.
Welcome to Campden Highland Estates! 2024 custom-built bungalow in quiet court on pie shaped lot, 5 bedrooms 3.5 baths - over 4000 sqft of living space with walk-up, blending style & functionality. Covered porch entry. Chef's dream kitchen features black cabinetry,9’island,stunning quartz countertops, Thermador 6 burner gas range, dishwasher & fridge, small appliance garage, pot & pan drawers & pantry cabinet. Decadent living area with tray ceiling, stunning linear gas fireplace in dark marble effect feature wall with surrounding built-ins & contrasting shelving, creating a stylish & relaxing atmosphere. Neutral tones, light engineered hardwood & ceramic flooring compliment the modern style. Patio doors from the dining area lead to a covered back deck designed to enjoy sunsets and views - with enclosed storage under too. The fully fenced yard has space & potential for a pool and more - it's waiting for your design! The king-sized primary bedroom is a retreat, large windows & tray ceiling, with both a pocket door walk-in closet & separate double closet, complete with ensuite that boasts a fully tiled glass door shower with rain head & hand held, oval soaker tub & double floating quartz counter vanity. The other main-floor bedrooms share a beautifully appointed four-piece bathroom. The 2-piece guest bath, laundry/mud room complete this level. The bright basement, filled with natural light has 8ft ceilings, french door walk-up, above grade windows, large living/family area providing plenty of space for any need, for teens or in-laws alike. In addition, 2 bedrooms, den, gym/movie room, 4-piece bathroom, storage & cold room make this a comfortable & functional living space. This home is carpet free, engineered hardwood & ceramics on main flr and laminate flooring in the bsmt. Double gge, driveway 2-4 cars & Tarion Warranty. Schools, shopping, trails, orchards, wineries, breweries and QEW are all within minutes of this 'must see to appreciate' beautiful home! RSA (id:1945)
Property Details
Key information about 3642 Vosburgh Place
Interior Features
Discover the interior design and amenities
Exterior & Lot Features
Learn about the exterior and lot specifics of 3642 Vosburgh Place
Utilities & Systems
Review utilities and system installations
powered by


This listing content provided by
REALTOR.ca
has been licensed by REALTOR®
members of The Canadian Real Estate Association
members of The Canadian Real Estate Association
Nearby Listings Stat Estimated price and comparable properties near 3642 Vosburgh Place
Active listings
3
Min Price
$1,399,999
Max Price
$1,449,995
Avg Price
$1,433,330
Days on Market
79 days
Sold listings
0
Min Sold Price
$N/A
Max Sold Price
$N/A
Avg Sold Price
$N/A
Days until Sold
N/A days
Nearby Places Nearby schools and amenities around 3642 Vosburgh Place
Great Lakes Christian High School
(4.2 km)
4875 King St, Beamsville
Beamsville District Secondary School
(4.6 km)
4317 Central Ave, Beamsville
Ball's Falls Conservation Area
(4.1 km)
3296 Sixth Ave, Lincoln
Price History
July 24, 2025
by Royal LePage State Realty Inc.
$1,449,995








