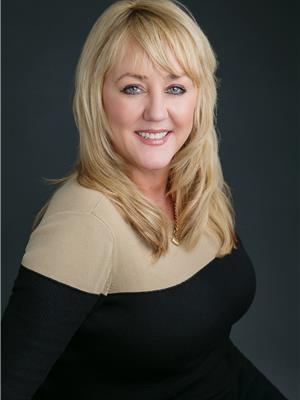4605 49 Street, Red Deer
4605 49 Street, Red Deer
×

25 Photos






- Bedrooms: 3
- Bathrooms: 2
- Living area: 626 square feet
- MLS®: a2099527
- Type: Residential
- Added: 115 days ago
Property Details
Zoned R1A with 2 Lots that are 25' x 125' you will find this fully renovated cozy bungalow with Double detached 20' x 28' Detached Garage located in the Heart of Downtown Red Deer!!! Great investment for future downtown developments or great starter home with a lot of history! South Backyard, walking distance to everything! Extra Parking out back, great back yard. (id:1945)
Best Mortgage Rates
Property Information
- Tax Lot: 26,27
- Cooling: None
- Heating: Forced air, Natural gas
- List AOR: Red Deer (Central Alberta)
- Stories: 1
- Tax Year: 2023
- Basement: Finished, Full
- Flooring: Carpeted, Vinyl
- Tax Block: B
- Year Built: 1943
- Appliances: Refrigerator, Gas stove(s), Microwave Range Hood Combo
- Living Area: 626
- Lot Features: See remarks, Back lane
- Photos Count: 25
- Lot Size Units: square feet
- Parcel Number: 0015691059
- Parking Total: 4
- Bedrooms Total: 3
- Structure Type: House
- Common Interest: Freehold
- Parking Features: Detached Garage
- Subdivision Name: Downtown Red Deer
- Tax Annual Amount: 1931
- Exterior Features: Concrete
- Foundation Details: Poured Concrete
- Lot Size Dimensions: 6375.00
- Zoning Description: R1A
- Architectural Style: Bungalow
- Construction Materials: Poured concrete
- Above Grade Finished Area: 626
- Above Grade Finished Area Units: square feet
Room Dimensions
 |
This listing content provided by REALTOR.ca has
been licensed by REALTOR® members of The Canadian Real Estate Association |
|---|
Nearby Places
Similar Houses Stat in Red Deer
4605 49 Street mortgage payment






