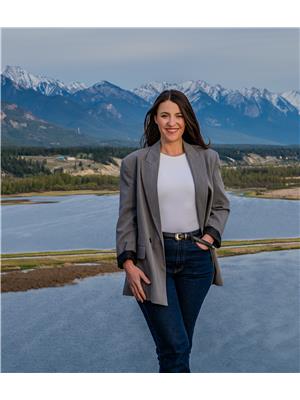2600 Riverrock Rise Unit 26, Invermere
- Bedrooms: 3
- Bathrooms: 4
- Living area: 2860 square feet
- Type: Duplex
- Added: 6 hours ago
- Updated: 3 hours ago
- Last Checked: 10 minutes ago
- Listed by: RE/MAX Invermere
- View All Photos
Listing description
This Duplex at 2600 Riverrock Rise Unit 26 Invermere, BC with the MLS Number 10361385 which includes 3 beds, 4 baths and approximately 2860 sq.ft. of living area listed on the Invermere market by Jessica Bertrand - RE/MAX Invermere at $765,000 6 hours ago.

members of The Canadian Real Estate Association
Nearby Listings Stat Estimated price and comparable properties near 2600 Riverrock Rise Unit 26
Nearby Places Nearby schools and amenities around 2600 Riverrock Rise Unit 26
David Thompson Secondary
(2.5 km)
Invermere
Eileen Madson Primary School
(2.5 km)
2001 15 Ave, Invermere
College Of The Rockies
(2.9 km)
2-1535 14th St RR 4, Invermere
School District No 6 (Rocky Mountain)
(2.9 km)
1535 14th St RR 4, Invermere
David Thompson Secondary
(3 km)
1535 14 St, Invermere
J Alfred Laird Elementary
(3.1 km)
1202 13 Ave, Invermere
School District No 6 (Rocky Mountain)
(3.1 km)
1202 13th Ave RR 4, Invermere
Open Doors Alternate Education
(3.2 km)
Invermere
The Pynelogs Cafe
(2.6 km)
1720 4th Ave, Invermere
Tim Hortons
(3.2 km)
496 British Columbia 95, Invermere
Blue Dog Cafe
(3.2 km)
1213 7th Ave, Invermere
Best Western Invermere Inn
(3.1 km)
1310 7th Ave, Invermere
Quality Bakery (1981) Ltd.
(3.1 km)
1305 7th AVE, Invermere
Birchwood Restaurant
(3.2 km)
722 13 St, Invermere
Strand's Old House Restaurant
(3.2 km)
818 12 St, Invermere
Bistro Family Restaurant The
(3.2 km)
1225A 7th Ave, Invermere
Peppis Italian Fuel
(3.2 km)
1018 8 Ave, Invermere
Oriental Palace
(3.3 km)
925 7th Ave, Invermere
Candyland
(3.2 km)
Suite 2-1206 7th Ave, Invermere
Gerry's Gelati
(3.2 km)
614 12 St, Invermere
A G Valley Foods
(3.4 km)
906 7th Ave, Invermere
Spring Health Foods
(3.4 km)
901 7th Ave, Invermere
Price History







