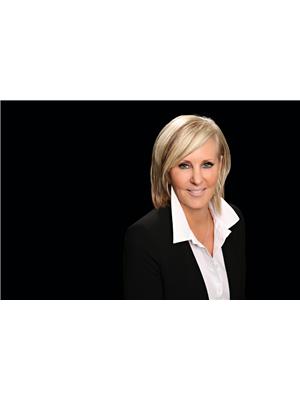87 Bethune Avenue, Hamilton
- Bedrooms: 4
- Bathrooms: 3
- Type: Townhouse
- Added: 2 weeks ago
- Updated: 1 week ago
- Last Checked: 1 hour ago
- Listed by: CITYSCAPE REAL ESTATE LTD.
- View All Photos
Listing description
This Townhouse at 87 Bethune Avenue Hamilton, ON with the MLS Number x12359650 listed by OVI CORNEA - CITYSCAPE REAL ESTATE LTD. on the Hamilton market 2 weeks ago at $3,300.

members of The Canadian Real Estate Association
Nearby Listings Stat Estimated price and comparable properties near 87 Bethune Avenue
Nearby Places Nearby schools and amenities around 87 Bethune Avenue
Saltfleet High School
(1.6 km)
108 Highland Rd W, Hamilton
Barton Secondary School
(6.5 km)
75 Palmer Rd, Hamilton
Eramosa Karst Conservation Area
(1.9 km)
Hamilton
Mohawk Sports Park
(4.8 km)
1100 Mohawk Rd E, Hamilton
Price History















