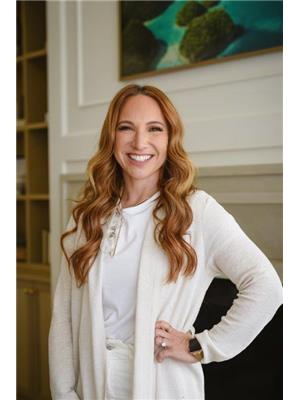35 C 79 Bellerose Dr, St Albert
35 C 79 Bellerose Dr, St Albert
×

30 Photos






- Bedrooms: 2
- Bathrooms: 1
- Living area: 95.21 square meters
- MLS®: e4375625
- Type: Townhouse
- Added: 55 days ago
Property Details
Presenting an impeccable 2-bedroom condo centrally located in the heart of St. Albert. Walking distance all major amenities near by, the river valley, trails and transportation. Ideal for first-time buyers or astute investors, this residence features 9 ft ceilings, a well-designed open concept layout with spacious living space throughout, and ample storage. The kitchen is beautifully appointed with granite countertops, maple cabinets offering tons of storage and countertop space. The primary suite is spacious and adjacent to your 4pc bath and 2nd bedroom. A utility room with washer/dryer, new HWT, an energized stall and a private patio complete this meticulously crafted property. (id:1945)
Best Mortgage Rates
Property Information
- Heating: Forced air
- Stories: 1
- Basement: None
- Year Built: 2007
- Appliances: Washer, Refrigerator, Dishwasher, Stove, Dryer, Microwave Range Hood Combo, Window Coverings
- Living Area: 95.21
- Lot Features: Private setting, See remarks
- Photos Count: 30
- Parcel Number: 124838
- Parking Total: 1
- Bedrooms Total: 2
- Structure Type: Row / Townhouse
- Association Fee: 398.02
- Common Interest: Condo/Strata
- Parking Features: Stall
- Architectural Style: Bungalow, Carriage
- Association Fee Includes: Exterior Maintenance, Property Management, Water, Insurance, Other, See Remarks
Room Dimensions
 |
This listing content provided by REALTOR.ca has
been licensed by REALTOR® members of The Canadian Real Estate Association |
|---|
Nearby Places
Similar Townhouses Stat in St Albert
35 C 79 Bellerose Dr mortgage payment






