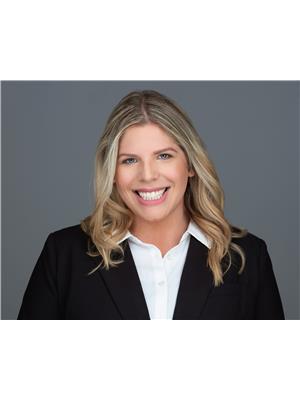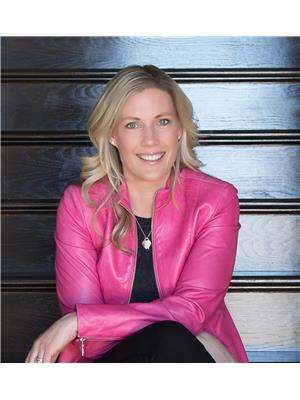1007 Clare Avenue, Pelham
- Bedrooms: 4
- Bathrooms: 3
- Type: Residential
- Added: 3 weeks ago
- Updated: 3 weeks ago
- Last Checked: 1 day ago
- Listed by: RE/MAX HENDRIKS TEAM REALTY
- View All Photos
Listing description
This House at 1007 Clare Avenue Pelham, ON with the MLS Number x12336091 listed by Chris Hendriks - RE/MAX HENDRIKS TEAM REALTY on the Pelham market 3 weeks ago at $1,119,000.
Custom Built oversized bungalow in Fonthill. Built in 2021, this home is finished in nothing but the highest quality. 1830 sqft on the main floor and another 1650 sqft finished below for a total of 3480 sqft of finished living space. Step up to the covered front porch with beautiful solid entry door. You'll be welcomed into a modern and bright open design with hardwood floors and stunning wood beams across the main living area. The kitchen is very stylish with its lacquered finish cabinetry, quartz countertops, tiled backsplash and centre island with breakfast bar. The living room has a floor to ceiling tiled gas fireplace with tv mounting ready above. All custom blinds will be found throughout the home. On the main level are 3 large bedrooms with the primary located at the back of the home with a gorgeous spa-like 5 piece ensuite and a large walk-in closet. The second bedroom is located down the hall with an adjacent 4 piece bath. The third bedroom is at the front of the home and is currently being used as a den/office. A nice bonus of this home is the main floor laundry area that's off the direct entrance from the garage. The garage is an oversized double with more than enough space for two cars plus. The garage also has a separate walk-down entrance to the lower level - perfect for the potential of an in-law suite. The lower level features a massive 40 x 25 ft rec room with lots of large windows and a second gas fireplace finished in stone. There's also a 4th bedroom, a large 3 piece bathroom and a bonus room that's been double insulated/soundproofed perfect for a quiet office or music room. The basement was installed with multiple ethernet CAT-8 cables for direct internet capabilities. Back yard is the perfect size and just had a brand new fenced installed fall of 2023.This home is simply spectacular! (id:1945)
Property Details
Key information about 1007 Clare Avenue
Interior Features
Discover the interior design and amenities
Exterior & Lot Features
Learn about the exterior and lot specifics of 1007 Clare Avenue
Utilities & Systems
Review utilities and system installations
powered by


This listing content provided by
REALTOR.ca
has been licensed by REALTOR®
members of The Canadian Real Estate Association
members of The Canadian Real Estate Association
Nearby Listings Stat Estimated price and comparable properties near 1007 Clare Avenue
Active listings
11
Min Price
$799,500
Max Price
$1,699,000
Avg Price
$1,137,655
Days on Market
87 days
Sold listings
6
Min Sold Price
$759,999
Max Sold Price
$1,495,000
Avg Sold Price
$1,021,633
Days until Sold
72 days
Nearby Places Nearby schools and amenities around 1007 Clare Avenue
District School Board of Niagara
(2.1 km)
240 Thorold Rd, Welland
Seaway Mall
(2.8 km)
800 Niagara St, Welland
Price History
August 10, 2025
by RE/MAX HENDRIKS TEAM REALTY
$1,119,000













