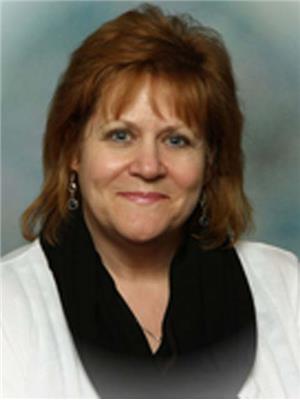811 Beatrice Street E, Oshawa
- Bedrooms: 4
- Bathrooms: 3
- Type: Residential
- Added: 5 days ago
- Updated: 5 days ago
- Last Checked: 3 days ago
- Listed by: ROYAL LEPAGE VISION REALTY
- View All Photos
Listing description
This House at 811 Beatrice Street E Oshawa, ON with the MLS Number e12372228 listed by SOHEL RAHMAN - ROYAL LEPAGE VISION REALTY on the Oshawa market 5 days ago at $799,999.

members of The Canadian Real Estate Association
Nearby Listings Stat Estimated price and comparable properties near 811 Beatrice Street E
Nearby Places Nearby schools and amenities around 811 Beatrice Street E
Kingsway College
(3 km)
Oshawa
Azian Cuisine
(1.2 km)
1365 Wilson Rd N #2, Oshawa
East Side Marios
(1.3 km)
1365 Harmony Rd N, Oshawa
Golden Gate Buffet Restaurant
(1.6 km)
285 Taunton Rd E, Oshawa
Avanti Trattoria
(3.7 km)
17 King St E, Oshawa
New Globe Restaurant
(3.7 km)
60 Athol St E, Oshawa
Sobeys
(1.3 km)
1377 Wilson Rd N, Oshawa
Tim Hortons
(2.3 km)
1251 Simcoe St N, Oshawa
Tim Hortons
(3 km)
560 King St E, Oshawa
O'Neill Collegiate and Vocational Institute
(2.8 km)
301 Simcoe St N, Oshawa
Lakeridge Health Oshawa
(3.1 km)
1 Hospital Ct, Oshawa
Parkwood Estate & Gardens
(3.1 km)
270 Simcoe St N, Oshawa
General Motors Centre
(3.7 km)
99 Athol St E, Oshawa
Price History
















