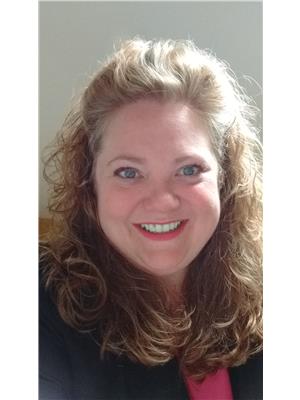17 Orchard Loop, Kippens
17 Orchard Loop, Kippens
×

44 Photos






- Bedrooms: 4
- Bathrooms: 5
- Living area: 4300 square feet
- MLS®: 1248281
- Type: Residential
- Added: 634 days ago
Property Details
This stunning & immaculately maintained 4 bedroom, 3 full bath, 2 half bath home with attached & detached garages is located in a sought after neighbourhood! The double door entry leads into a foyer with a beautiful barrel ceiling & opens into the spacious living room with propane fireplace straight ahead & the formal dining room to the left both with 12 foot tray ceilings. Both rooms lead into the kitchen which is breathtaking! I just can't pick my favorite feature! Is it the gorgeous cabinetry? The granite countertops? The fabulous appliances? I can't pick. What's your favorite feature? The moveable island can be placed where you like it best or removed if you prefer. The partially covered back deck can be accessed from the kitchen & is the perfect place to BBQ no mater the weather. Off the kitchen is the mudroom with a half bath & laundry conveniently located off the garage. The primary bedroom with his & her walk in closets & spa like ensuite! The ensuite is so spacious with features like the gorgeous window over the soaker tub, incredible custom shower, towel warmer & double sink vanity will make this one of your favorite rooms in the house. The 2nd & 3rd bedrooms share a jack & jill ensuite. The 2nd bedroom features a window seat with storage. What a great place to curl up with a book! The basement is fully finished with a huge rec room with a sensational wet bar as the focal point of this incredible room! What a great place to entertain or have your family game nights! The cute 1/2 bath is tucked under the stairs. The 4th bedroom is generous with it's dimensions & features a big walk in closet & ensuite! The den is being used as a home gym or it would make a great home office! The utility room offers tons of storage! Wide plank hand scraped hardwood floors throughout, in floor heating, freshly painted throughout main floor with neutral colours, ICE block foundation, high ceilings throughout and more! Don't miss this one call today! (id:1945)
Best Mortgage Rates
Property Information
- Sewer: Septic tank
- Cooling: Air exchanger
- Stories: 1
- Tax Year: 2024
- Flooring: Hardwood, Ceramic Tile
- Year Built: 2017
- Appliances: Washer, Refrigerator, Dishwasher, Stove, Dryer, Microwave, Wet Bar
- Living Area: 4300
- Photos Count: 44
- Water Source: Municipal water
- Bedrooms Total: 4
- Structure Type: House
- Common Interest: Freehold
- Fireplaces Total: 1
- Parking Features: Attached Garage, Detached Garage
- Tax Annual Amount: 2771
- Bathrooms Partial: 2
- Exterior Features: Vinyl siding
- Fireplace Features: Insert, Propane
- Lot Size Dimensions: 131 x 131
- Zoning Description: RES.
- Architectural Style: Bungalow
Room Dimensions
 |
This listing content provided by REALTOR.ca has
been licensed by REALTOR® members of The Canadian Real Estate Association |
|---|
Nearby Places
Similar Houses Stat in Kippens
17 Orchard Loop mortgage payment






