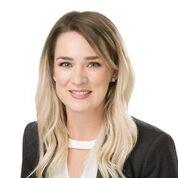545 St Laurent Boulevard Unit 406, Ottawa
545 St Laurent Boulevard Unit 406, Ottawa
×

30 Photos






- Bedrooms: 1
- Bathrooms: 1
- MLS®: 1379911
- Type: Apartment
- Added: 43 days ago
Property Details
Welcome to the Resort Style Living in the sought after Le Parc Condominium! Offering 24hours on site security. This unit features a bright & spacious open concept living area w/ X-large floor to ceiling southern windows allowing an abundance of natural light + patio door to balcony overlooking the lovely garden. Perfect for your morning coffee or evening tea. Updated U-shape kitchen w/plenty of counter & storage space + many pots/pan drawers. Sizeable primary room only a few steps away to main bathroom which offers a fantastic walk-in/sit down therapeutic tub. Convenient in unit laundry. Well managed condominium, fees incl: all utilities! 1 Underground parking! Many facilities: Indoor & Outdoor pools, walking paths + pond w/ fountain, party room, fitness area, squash & tennis court. Amazing location, walking distance to all your needs including Hospital & much more. Easy access to buses & to downtown or St-Laurent Shopping center. $5,000.00 bonus on closing toward painting/decor. (id:1945)
Best Mortgage Rates
Property Information
- Sewer: Municipal sewage system
- Cooling: Central air conditioning
- Heating: Heat Pump, Natural gas
- List AOR: Ottawa
- Stories: 1
- Tax Year: 2023
- Basement: None, Not Applicable
- Flooring: Tile, Wall-to-wall carpet
- Year Built: 1988
- Appliances: Washer, Refrigerator, Dishwasher, Stove, Dryer, Hood Fan, Blinds
- Lot Features: Park setting, Elevator, Balcony
- Photos Count: 30
- Water Source: Municipal water
- Parcel Number: 154410027
- Parking Total: 1
- Pool Features: Indoor pool, Outdoor pool
- Bedrooms Total: 1
- Structure Type: Apartment
- Association Fee: 731
- Common Interest: Condo/Strata
- Association Name: Condominium Management Group - 613-237-9519
- Parking Features: Underground, Inside Entry, Visitor Parking
- Tax Annual Amount: 2503
- Building Features: Storage - Locker, Exercise Centre, Laundry - In Suite
- Exterior Features: Concrete
- Security Features: Security, Smoke Detectors
- Community Features: Adult Oriented, Recreational Facilities, Pets Allowed With Restrictions
- Foundation Details: Poured Concrete
- Zoning Description: Residential
- Association Fee Includes: Property Management, Caretaker, Heat, Electricity, Water, Other, See Remarks, Condominium Amenities, Recreation Facilities, Reserve Fund Contributions
Room Dimensions
 |
This listing content provided by REALTOR.ca has
been licensed by REALTOR® members of The Canadian Real Estate Association |
|---|
Nearby Places
Similar Condos Stat in Ottawa
545 St Laurent Boulevard Unit 406 mortgage payment






