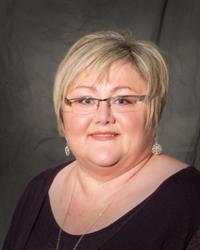55 Centre Street, Drumheller
55 Centre Street, Drumheller
×

50 Photos






- Bedrooms: 3
- Bathrooms: 2
- Living area: 1000 square feet
- MLS®: a2119918
- Type: Residential
- Added: 30 days ago
Property Details
Come check out this acreage located in the heart of the Badlands all within the Drumheller municipality in the subdivision of Cambria. It spans 34.53 Acres to be exact ! This quaint 1000 ft Bungalow boasts amazing unobstructed views of the Drumheller Valley. This 1960's home was moved onto a new basement 15 years ago and was gutted to the studs so it has an R40 insulation rating. The roof/attic was also redone and the home was wrapped in UV material, fiberglass, styro-foam and finished off with arcrylic stucco. The custom cut 12 ft Hickory flooring spans through the main floor. The windows are triple glazed. The custom kitchen features Golden Ash cupboards. There is main floor laundry, a 3 piece bathroom and a cozy living room/dining area. The newly developed basement features two more bedrooms, a wood burning stove, an office, 4 piece bathroom and a large rumpus room. An added bonus is that Its on municipal water. The orchard and garden are watered using a gravity water tank system. There is an amazing 40'x60' shop/garage that has 12'6" ceiling height and is dually insulated and has in floor heat in a 20x40 foot area of the shop. It features a food processing room perfect for the hunter and gatherers in your life. The property has a 100x200 ft garden space that is fenced to keep the wildlife out. There is a 35x25 ft orchard that is fenced/netted that produces elderberries, hazcaps, apples, plums, cherries and grapes. This property is truly a must see so don't hesitate, book a showing today. The possibilities are endless. (id:1945)
Best Mortgage Rates
Property Information
- Tax Lot: NA
- Cooling: None
- Heating: Natural gas, Central heating, Wood, Wood, Wood Stove
- Stories: 1
- Tax Year: 2023
- Basement: Finished, Full, Walk out
- Flooring: Hardwood, Carpeted, Ceramic Tile
- Tax Block: NA
- Year Built: 1965
- Appliances: Refrigerator, Stove, Microwave Range Hood Combo, Garage door opener, Washer & Dryer
- Living Area: 1000
- Lot Features: French door, No Smoking Home
- Photos Count: 50
- Lot Size Units: acres
- Parcel Number: 0022254552
- Parking Total: 8
- Bedrooms Total: 3
- Structure Type: House
- Common Interest: Freehold
- Fireplaces Total: 1
- Parking Features: Detached Garage, RV, Gravel
- Subdivision Name: Cambria
- Tax Annual Amount: 3014.63
- Community Features: Fishing
- Foundation Details: Poured Concrete
- Lot Size Dimensions: 34.53
- Zoning Description: BD
- Architectural Style: Bungalow
- Above Grade Finished Area: 1000
- Above Grade Finished Area Units: square feet
Features
- Roof: Metal
- Other: Construction Materials: Mixed, Direction Faces: NW, Inclusions: Gas BBQ, wood stove in basement, Laundry Features: Main Level, Parking Features : Double Garage Detached, Driveway, Electric Gate, Garage Door Opener, Gravel Driveway, Insulated, RV Access/Parking, Workshop in Garage, Parking Total : 8
- Heating: Central, High Efficiency, Natural Gas, Wood, Wood Stove
- Appliances: Electric Stove, Garage Control(s), Microwave Hood Fan, Refrigerator, Washer/Dryer
- Lot Features: Lot Features: Fruit Trees/Shrub(s), Garden, Greenbelt, Native Plants, Orchard(s), Private, Secluded, Deck
- Extra Features: Fishing
- Interior Features: French Door, Laminate Counters, No Smoking Home, Flooring: Carpet, Ceramic Tile, Hardwood, Fireplaces: 1, Fireplace Features: Basement, Wood Burning Stove
Room Dimensions
 |
This listing content provided by REALTOR.ca has
been licensed by REALTOR® members of The Canadian Real Estate Association |
|---|
Nearby Places
Similar Houses Stat in Drumheller
55 Centre Street mortgage payment

