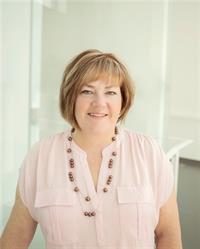22 Pinnacle Point, Grande Prairie
22 Pinnacle Point, Grande Prairie
×

35 Photos






- Bedrooms: 3
- Bathrooms: 4
- Living area: 1565 square feet
- MLS®: a2134510
- Type: Residential
- Added: 22 days ago
Property Details
Do not miss this fully developed home, backing onto greenery and a walking trail with no rear neighbors! This home is located in the highly desirable southwest corner of Grande Prairie, in Pinnacle Ridge. Residents living here have 8 schools to choose from that combined, offer public and French from Pre-K-12 plus Christian and Montessori educational opportunities! This area is also brimming with shopping, restaurants, banks, coffee shops, and the ever-popular Eastlink Center, football, and soccer fields and the Muskoseepi Walking trails. Pinnacle Ridge offers easy access in and out of to all parts of the City and beyond, making this part of the City the perfect area to call home. Pride of ownership is evident in this original owner home. The current owners have loved living in this home where an abundance of windows takes in the greenery and a walking trail behind. This two storey home has a spacious front entry that welcomes you into the open main area. Preparing a meal is a joy with the large kitchen complete with a corner pantry and island. The family can enjoy relaxing in the living room with its cozy fireplace or gather around the dining room table for a meal or games night. From here, it’s easy access to the rear yard with its two-tier deck where the owner has incorporated built-in flower boxes. With no rear neighbors and a greenbelt behind the home, the current owners have loved sitting out on the deck and watching people as they go by on the walking trail. Inside again, a half bath, main floor laundry and access to the heated double garage completes this first level. Upstairs there are three good-sized bedrooms. The master bedroom has a double shower and large vanity making getting ready a breeze in the morning. A second four-piece bathroom completes the upstairs. Downstairs the sports enthusiast is going to love the family room with its 12ft bar complete with sink, bar and wine fridges, a dishwasher, and a microwave as well as room for 6 bar stools. Off the family room, there is a two-piece bathroom with enough room to easily add a shower. The mechanical/storage room has a large built-in counter that folds up or down providing the base for completing your next project. Located in a quiet cul-de-sac, well cared for homes with great locations like this are hard to come by. If you been looking for a property like this don’t wait too long to have your realtor © show you this beauty! (id:1945)
Best Mortgage Rates
Property Information
- Tax Lot: 47
- Cooling: Central air conditioning
- Heating: Forced air, Natural gas, Other
- List AOR: Grande Prairie
- Stories: 2
- Tax Year: 2023
- Basement: Finished, Full
- Flooring: Laminate, Carpeted, Ceramic Tile
- Tax Block: 1
- Year Built: 2009
- Appliances: Washer, Refrigerator, Dishwasher, Stove, Dryer, Microwave, Window Coverings
- Living Area: 1565
- Lot Features: Cul-de-sac, See remarks, Wet bar, No neighbours behind, Closet Organizers, No Smoking Home
- Photos Count: 35
- Lot Size Units: square meters
- Parcel Number: 0030927305
- Parking Total: 4
- Bedrooms Total: 3
- Structure Type: House
- Common Interest: Freehold
- Fireplaces Total: 1
- Parking Features: Attached Garage, Garage, Concrete, Heated Garage
- Subdivision Name: Pinnacle Ridge
- Tax Annual Amount: 4406.34
- Bathrooms Partial: 2
- Community Features: Golf Course Development, Fishing
- Foundation Details: Poured Concrete
- Lot Size Dimensions: 462.70
- Zoning Description: RS
- Above Grade Finished Area: 1565
- Map Coordinate Verified YN: true
- Above Grade Finished Area Units: square feet
Features
- Roof: Asphalt Shingle
- Other: Construction Materials: Mixed, Direction Faces: E, Inclusions: Garage Heater, wireless security system with 2 motion sensors, wall monitor and doorbell camera (self managed/no contract to assume), Basement Bar with bar fridge, wine cooler, dishwasher, microwave and 6 bar stools, Laundry Features: Main Level, Parking Features : Concrete Driveway, Double Garage Attached, Garage Door Opener, Garage Faces Rear, Heated Garage, Parking Total : 4
- Cooling: Central Air
- Heating: Fireplace(s), Forced Air, Natural Gas
- Appliances: Central Air Conditioner, Dishwasher, Dryer, Microwave, Refrigerator, Stove(s), Washer, Window Coverings
- Lot Features: Lot Features: Back Yard, Backs on to Park/Green Space, Cul-De-Sac, No Neighbours Behind, Irregular Lot, Landscaped, Deck
- Extra Features: Airport/Runway, Fishing, Golf, Park, Playground, Pool, Schools Nearby, Shopping Nearby, Sidewalks, Street Lights, Tennis Court(s), Walking/Bike Paths
- Interior Features: Bar, Built-in Features, Central Vacuum, Closet Organizers, Kitchen Island, No Smoking Home, Open Floorplan, Pantry, Storage, Sump Pump(s), Walk-In Closet(s), Wet Bar, Flooring: Carpet, Ceramic Tile, Laminate, Fireplaces: 1, Fireplace Features: Gas
Room Dimensions
 |
This listing content provided by REALTOR.ca has
been licensed by REALTOR® members of The Canadian Real Estate Association |
|---|
Nearby Places
Similar Houses Stat in Grande Prairie
22 Pinnacle Point mortgage payment






