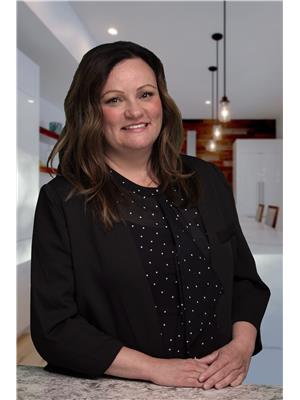352 4827 104 A St Nw, Edmonton
- Bedrooms: 2
- Bathrooms: 2
- Living area: 1012 square feet
- Type: Apartment
- Added: 3 hours ago
- Updated: 3 hours ago
- Last Checked: 8 minutes ago
- Listed by: The Agency North Central Alberta
- View All Photos
Listing description
This Condo at 352 4827 104 A St Nw Edmonton, AB with the MLS Number e4456420 which includes 2 beds, 2 baths and approximately 1012 sq.ft. of living area listed on the Edmonton market by Damon Bunting - The Agency North Central Alberta at $239,000 3 hours ago.

members of The Canadian Real Estate Association
Nearby Listings Stat Estimated price and comparable properties near 352 4827 104 A St Nw
Nearby Places Nearby schools and amenities around 352 4827 104 A St Nw
Harry Ainlay High School
(1.6 km)
4350 111 St, Edmonton
Alberta School for the Deaf
(2.3 km)
6240 113 St, Edmonton
Strathcona High School
(2.5 km)
10450 72 Ave NW, Edmonton
J H Picard
(2.5 km)
7055 99 St, Edmonton
Millwoods Christian School
(2.7 km)
8710 Millwoods Rd NW, Edmonton
Golden Rice Bowl Chinese Restaurant
(0.7 km)
5365 Gateway Blvd NW, Edmonton
Southgate Centre
(1.1 km)
5015 111 St NW, Edmonton
Price History















