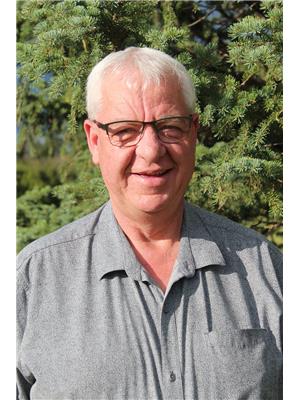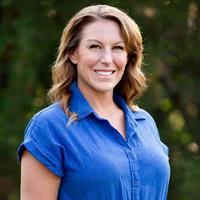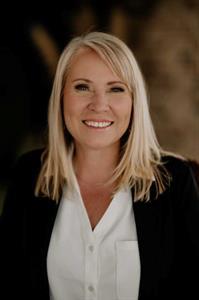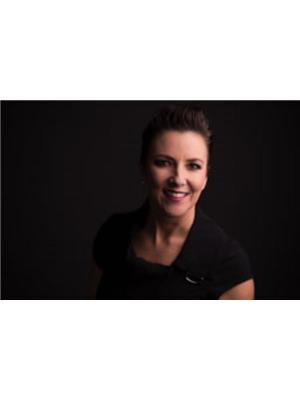34 Lake Ridge, Olds
- Bedrooms: 3
- Bathrooms: 3
- Living area: 1671 sqft
- Type: Residential
Source: Public Records
Note: This property is not currently for sale or for rent on Ovlix.
We have found 6 Houses that closely match the specifications of the property located at 34 Lake Ridge with distances ranging from 2 to 2 kilometers away. The prices for these similar properties vary between 399,900 and 579,900.
34 Lake Ridge was built 23 years ago in 2001. If you would like to calculate your mortgage payment for this this listing located at T4H1W6 and need a mortgage calculator please see above.
Nearby Places
Name
Type
Address
Distance
Sobeys
Grocery or supermarket
6700 46 St
1.6 km
Ramada
Lodging
6700 46 St
1.6 km
Cam Clark Ford Olds
Car dealer
5642 46 St
1.8 km
Granny Jacks
Restaurant
5303 50 Ave
1.9 km
Smitty's Restaurant
Restaurant
4513 52 Ave #18
2.2 km
Olds College
University
4500 50 St
2.6 km
Olds High School
School
4500 50 St
2.8 km
Boston Pizza
Restaurant
4520 46 St
2.9 km
BEST WESTERN Of Olds
Lodging
4520 46 St
3.0 km
Olds-Didsbury Airport
Airport
Didsbury
7.8 km
Olds (Netook) Airport
Airport
Bowden
8.8 km
Didsbury (Canadian Skydive Centre) Airport
Airport
Didsbury
16.7 km
Property Details
- Structure: Deck
Exterior & Lot Features
- View Type: View
Location & Community
- Municipal Id: 28367068
- Ammenities Near By: Playground
- Community Features: Lake Privileges
Tax & Legal Information
- Zoning Description: R1
Additional Features
- Features: PVC window, No neighbours behind, No Animal Home, No Smoking Home
Spacious one owner custom-built bungalow located on the highly sought after street of Lake Ridge. This 1671 sq. ft. has a south facing back yard with a stunning view of the Mountains and the iconic Pioneer Elevator. The back yard is perfect for summer planter boxes or evening fires. You will love the large windows in the living room that allows the southern sun to fill the home will natural light. The kitchen boasts solid pine cabinet doors and stylish appliances. The main floor laundry is located in-between the master bedroom and the garage entry. The Master Bedroom has a large 3pc ensuite that is ready for a bath tub installation if desired. Just off the kitchen/living room you'll discover a office that would make the perfect craft room or library space. Many extras include: Hardwood on most of main floor, 2 cozy fireplaces with granite , extra-wide doors, and main floor built-in sound system. Once in the lower level of the home you will love the tall ceilings, in-floor heating, 2 extra bedrooms, large Family room, storage, and kitchenette. Book your viewing on this lovely home today! (id:1945)









