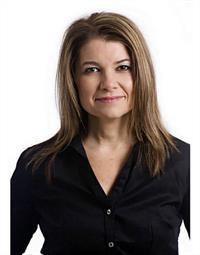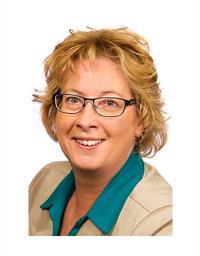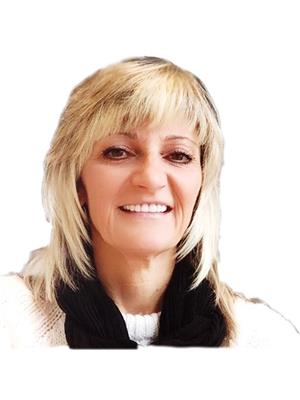158 Willow Street Unit 6, Paris
- Bedrooms: 4
- Bathrooms: 3
- Living area: 3326 square feet
- Type: Residential
- Added: 1 month ago
- Updated: 1 month ago
- Last Checked: 1 day ago
- Listed by: Revel Realty Inc
- View All Photos
Listing description
This House at 158 Willow Street Unit 6 Paris, ON with the MLS Number 40749517 which includes 4 beds, 3 baths and approximately 3326 sq.ft. of living area listed on the Paris market by Kate Broddick - Revel Realty Inc at $1,699,900 1 month ago.

members of The Canadian Real Estate Association
Nearby Listings Stat Estimated price and comparable properties near 158 Willow Street Unit 6
Nearby Places Nearby schools and amenities around 158 Willow Street Unit 6
Paris District High School
(0.8 km)
231 Grand River St N, Paris
Cobblestone Public House
(1.2 km)
111 Grand River St N, Paris
The Cedar House
(1.3 km)
12 Broadway St W, Paris
Camp 31 BBQ
(1.8 km)
22 Paris Rd, Paris
Olde School Restaurant The
(4.7 km)
687 Powerline Rd, Brantford
Gus & Guidos
(8.4 km)
245 King George Rd, Brantford
Brown Dog Coffee Shoppe
(1.2 km)
63 Grand River St N, Paris
Tim Hortons
(7.7 km)
177 Paris Rd, Brantford
Tim Hortons
(8.4 km)
236 King George Rd, Brantford
Myrtleville House Museum
(7.1 km)
34 Myrtleville Dr, Brantford
Brantford Golf & Country Club
(8 km)
60 Ava Rd, Brantford
Walmart
(8.2 km)
1 - 300 King Georges Rd. 24 Hwy., King Georges Rd &24 Hwy, Brantford
Al Dente
(8.3 km)
250 King George Rd, Brantford
Brantford Municipal Airport
(8.7 km)
110 Aviation Ave, Brantford
Price History
















