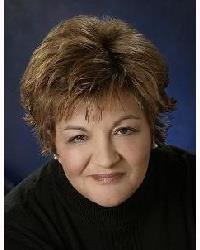641 Rouncey Road, Ottawa
- Bedrooms: 5
- Bathrooms: 3
- Type: Residential
- Added: 3 days ago
- Updated: 3 days ago
- Last Checked: 5 hours ago
- Listed by: EXP REALTY
- View All Photos
Listing description
This House at 641 Rouncey Road Ottawa, ON with the MLS Number x12374585 listed by Kevin Lai - EXP REALTY on the Ottawa market 3 days ago at $949,900.

members of The Canadian Real Estate Association
Nearby Listings Stat Estimated price and comparable properties near 641 Rouncey Road
Nearby Places Nearby schools and amenities around 641 Rouncey Road
Bridlewood Community Elementary School
(1.8 km)
63 Bluegrass Dr, Kanata
A.Y. Jackson Secondary School
(2.4 km)
150 Abbeyhill Dr, Kanata
Sacred Heart High School
(2.6 km)
5870 Abbott St, Stittsville
Wild Wing
(1.6 km)
700 Eagleson Rd, Kanata
Tim Hortons
(1.8 km)
660 Eagleson Rd, Kanata
Tim Hortons
(2.6 km)
6 Edgewater St, Kanata
Dragon Fortune Delight
(2.7 km)
62 Stonehaven Dr, Ottawa
The Works Kanata
(2.7 km)
64 Stonehaven Dr, Ottawa
Gabriel Pizza
(2.7 km)
62 Stonehaven Dr, Ottawa
la Cucina Ristorante
(2.7 km)
474 Hazeldean Rd, Ottawa
Swiss Chalet Rotisserie & Grill
(3 km)
653 Terry Fox Dr, Kanata
Cabotto's Restaurant
(3 km)
5816 Hazeldean Rd, Ottawa
East Side Mario's
(3 km)
651 Terry Fox Dr, Ottawa
Panda Garden
(3 km)
420 Hazeldean Rd, Ottawa
Ron Maslin Playhouse
(3 km)
1 Ron Maslin Way, Kanata
Price History

















