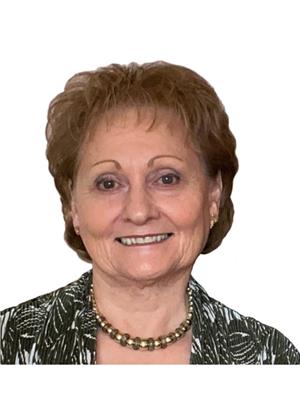10 Berts Road, Midland
10 Berts Road, Midland
×

20 Photos






- Bedrooms: 2
- Bathrooms: 1
- Living area: 745 sqft
- MLS®: 40568059
- Type: Mobile
- Added: 25 days ago
Property Details
Come visit a wonderful 2 Bedroom Mobile, hidden within Smith's Trailer Park & Camp, just off King Street in Midland - A quiet, mature neighbourhood. To start off, a convenient ramp leads to a relaxing deck, and a bright, mudroom entryway. Then, a clean and inviting kitchen awaits your arrival, with a grand, front living room close by. The main floor laundry is neatly tucked into the 4 pce bathroom, and a side entrance escapes to the rear yard with handy shed. Notice as well - a steel roof, some updated windows, laminate floors, gas heat, and comforting central air. Walking distance to Little Lake, and a short drive to beautiful Georgian Bay, and all the amenities you’ll require. See It Soon! (id:1945)
Best Mortgage Rates
Property Information
- Sewer: Municipal sewage system
- Cooling: Central air conditioning
- Heating: Forced air, Natural gas
- Stories: 1
- Basement: Unfinished, Crawl space
- Utilities: Natural Gas, Electricity, Cable, Telephone
- Appliances: Washer, Refrigerator, Stove, Dryer, Microwave
- Directions: KING STREET, TO SMITHS CAMP ROAD, TO BERTS ROAD
- Living Area: 745
- Lot Features: Paved driveway
- Photos Count: 20
- Water Source: Municipal water
- Parking Total: 2
- Bedrooms Total: 2
- Structure Type: Mobile Home
- Common Interest: Leasehold
- Subdivision Name: MD02 - West of King Street
- Tax Annual Amount: 554.76
- Exterior Features: Aluminum siding
- Community Features: Quiet Area, School Bus
- Foundation Details: None
- Zoning Description: MH
- Architectural Style: Mobile Home
Room Dimensions
 |
This listing content provided by REALTOR.ca has
been licensed by REALTOR® members of The Canadian Real Estate Association |
|---|
Nearby Places
Similar undefineds Stat in Midland
10 Berts Road mortgage payment






