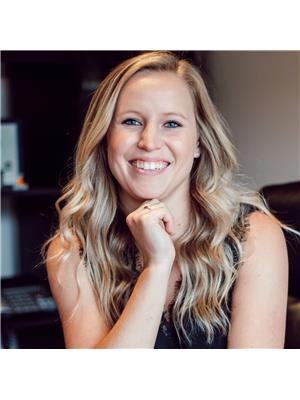50 York River Drive, Bancroft
50 York River Drive, Bancroft
×

34 Photos






- Bedrooms: 3
- Bathrooms: 2
- Living area: 5.2 acres
- MLS®: x8351408
- Type: Residential
- Added: 30 days ago
Property Details
RIVERFRONT - Sit back and enjoy the peace and quiet this home and property has to offer. The unique property offers a rare opportunity to own a home on 5.5 acres with over 1200 feet of frontage on the York River. It has a park-like setting with plenty of open green space and mature trees, perfect for nature enthusiasts and those seeking a peaceful escape while also being close to local attractions, trails, lakes and amenities. The home features one level of living with three bedrooms, one and a half bathrooms, laundry, a full kitchen, dining room, living room and a bonus room that could be used as a sitting room, home office, storefront or storage. There are four older cabins and various outbuildings (water and hydro have been disconnected and shut off to the cabins), along with RV and tenting campsites. Wander down to the riverside, where you will find a sandy entrance to the moving river and excellent-level open spaces to hang out and enjoy a campfire in the evenings. Spend your sunny days out on the river going for a paddle, fish or swim. With some creative vision, this property presents endless possibilities for renovation and expansion, previously operated as a Trailer Park with campsites and could be again with some upgrades. Please note, that the installation of a new septic system to replace the existing septic holding tanks is required for commercial or residential use. (id:1945)
Best Mortgage Rates
Property Information
- View: River view, Direct Water View
- Sewer: Holding Tank
- Heating: Forced air, Oil
- List AOR: Central Lakes
- Stories: 1
- Tax Year: 2023
- Basement: Partial, Walk-up
- Utilities: Sewer, Electricity Connected
- Appliances: Water Heater
- Lot Features: Irregular lot size
- Photos Count: 34
- Water Source: Municipal water
- Parking Total: 10
- Bedrooms Total: 3
- Structure Type: House
- Common Interest: Freehold
- Tax Annual Amount: 7428
- Exterior Features: Vinyl siding
- Community Features: School Bus
- Foundation Details: Block
- Lot Size Dimensions: 518.26 x 529.51 FT ; 5.22 Acres, see geo
- Architectural Style: Bungalow
Room Dimensions
 |
This listing content provided by REALTOR.ca has
been licensed by REALTOR® members of The Canadian Real Estate Association |
|---|
Nearby Places
Similar Houses Stat in Bancroft
50 York River Drive mortgage payment






