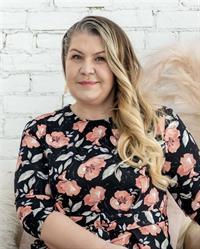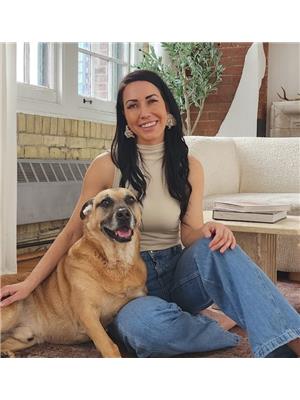2 Sunnyside Avenue, Oromedonte
- Bedrooms: 3
- Bathrooms: 4
- Living area: 2930 square feet
- Type: Residential
- Added: 10 hours ago
- Updated: 6 hours ago
- Last Checked: 8 minutes ago
- Listed by: RE/MAX HALLMARK PEGGY HILL GROUP REALTY
- View All Photos
Listing description
This House at 2 Sunnyside Avenue Oromedonte, ON with the MLS Number s12385149 which includes 3 beds, 4 baths and approximately 2930 sq.ft. of living area listed on the Oromedonte market by PEGGY HILL - RE/MAX HALLMARK PEGGY HILL GROUP REALTY at $2,849,900 10 hours ago.
FULLY RENOVATED WATERFRONT MASTERPIECE WITH 100 FT OF PRIVATE SHORELINE, A LUXURY GUEST HOUSE, & METICULOUSLY LANDSCAPED RESORT-STYLE GROUNDS! Set on 0.48 acres along Lake Simcoe, this estate invites you to experience waterfront living at its finest. Dramatic rooflines and high-end finishes set the stage, while expert landscaping frames the home with gardens, flagstone pathways, a tranquil pond, terraced stone steps, and a firepit lounge, all tied together with a manicured lawn leading to the water. With 100 ft of shoreline, enjoy a 70 ft Dock-In-A-Box system with a boat lift, a patio lounge, and an outdoor bar designed for effortless entertaining — the stone-tiled lakeside terrace features comfortable sectional seating and oversized umbrellas for shade. A wraparound deck with glass railings showcases panoramic views of the lake and connects to the interior through large sliding/stacking glass doors, and a luxury guest house with rustic log siding, a covered porch with exposed timber beams and heated floors provides year-round comfort for visitors. The garage offers 9 ft ceilings, a 16 ft wide door, a slab wall and cabinetry, pristine epoxy flooring, and a stand-up attic, with space for 6 additional vehicles in the driveway. Inside, cathedral ceilings, exposed wood beams and grand windows in the open-concept living area frame breathtaking water views, while a gas fireplace creates warmth and ambiance. The kitchen offers a walkout to the deck, a 5x8 ft island (displayed as a contrasting dark island with seating), Cambria Quartz counters and backsplash, and integrated high-end appliances, flowing into a laundry room with heated floors. Upstairs, the primary retreat is a serene escape with built-in cabinetry, a platform bed, vaulted ceiling with exposed trusses and a large triangular window offering lake views — complemented by two additional bedrooms and a family bath. The lower level extends the living space with a rec room anchored by a second gas fireplace, an office, and a modern 2-piece bath. Recently renovated with luxury upgrades, including a gas furnace, wool carpet, and 2 updated washrooms, this estate also comes with an included generator for year-round peace of mind. Perfectly placed near Barrie and Orillia, and surrounded by golf, hiking, and Horseshoe Valley’s premier skiing and spa, this #HomeToStay offers an unmatched blend of natural beauty, luxury living, and modern convenience. (id:1945)
Property Details
Key information about 2 Sunnyside Avenue
Interior Features
Discover the interior design and amenities
Exterior & Lot Features
Learn about the exterior and lot specifics of 2 Sunnyside Avenue
Utilities & Systems
Review utilities and system installations
powered by


This listing content provided by
REALTOR.ca
has been licensed by REALTOR®
members of The Canadian Real Estate Association
members of The Canadian Real Estate Association
Nearby Listings Stat Estimated price and comparable properties near 2 Sunnyside Avenue
Active listings
4
Min Price
$999,000
Max Price
$2,849,900
Avg Price
$1,461,725
Days on Market
16 days
Sold listings
2
Min Sold Price
$1,079,900
Max Sold Price
$1,079,900
Avg Sold Price
$1,079,900
Days until Sold
28 days
Nearby Places Nearby schools and amenities around 2 Sunnyside Avenue
Barrie Speedway
(3 km)
240 8 Line S, Oro
Lake Simcoe Regional Airport
(5.2 km)
224 7 Line N, Oro Station
Price History
September 5, 2025
by RE/MAX HALLMARK PEGGY HILL GROUP REALTY
$2,849,900













