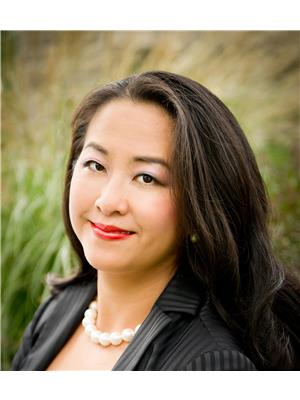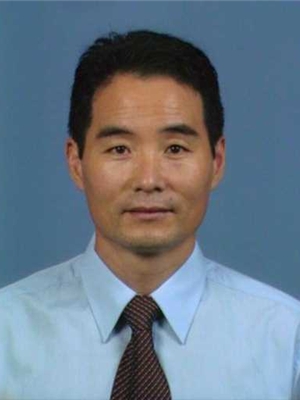3262 Crystal Drive, Oakville
- Bedrooms: 4
- Bathrooms: 5
- Living area: 2762 square feet
- Type: Townhouse
- Added: 2 months ago
- Updated: 1 week ago
- Last Checked: 1 day ago
- Listed by: RE/MAX ESCARPMENT REALTY INC.
- View All Photos
Listing description
This Townhouse at 3262 Crystal Drive Oakville, ON with the MLS Number w12225425 which includes 4 beds, 5 baths and approximately 2762 sq.ft. of living area listed on the Oakville market by LAN BURGESS - RE/MAX ESCARPMENT REALTY INC. at $1,488,000 2 months ago.

members of The Canadian Real Estate Association
Nearby Listings Stat Estimated price and comparable properties near 3262 Crystal Drive
Nearby Places Nearby schools and amenities around 3262 Crystal Drive
King's Christian Collegiate
(2 km)
528 Burnhamthorpe Rd W, Oakville
Sheridan College
(3.7 km)
1430 Trafalgar Rd, Oakville
Abbey Park High School
(5.5 km)
1455 Glen Abbey Gate, Oakville
Canadian Golf Hall of Fame
(4.2 km)
1333 Dorval Dr, Oakville
Glen Abbey Golf Club
(4.6 km)
1333 Dorval Dr, Oakville
The Olive Press Restaurant
(5.5 km)
2322 Dundas St W, Oakville
Price History
















