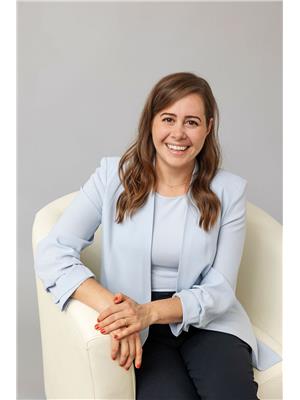394 Upper Ottawa Street, Hamilton
- Bedrooms: 2
- Bathrooms: 1
- Living area: 1343 square feet
- Type: Residential
- Added: 2 days ago
- Updated: 2 days ago
- Last Checked: 1 day ago
- Listed by: RE/MAX ESCARPMENT REALTY INC.
- View All Photos
Listing description
This House at 394 Upper Ottawa Street Hamilton, ON with the MLS Number x12376951 which includes 2 beds, 1 baths and approximately 1343 sq.ft. of living area listed on the Hamilton market by Sarah Pierssens - RE/MAX ESCARPMENT REALTY INC. at $449,997 2 days ago.

members of The Canadian Real Estate Association
Nearby Listings Stat Estimated price and comparable properties near 394 Upper Ottawa Street
Nearby Places Nearby schools and amenities around 394 Upper Ottawa Street
Barton Secondary School
(1.9 km)
75 Palmer Rd, Hamilton
Parkview Secondary School
(2.4 km)
60 Balsam Ave N, Hamilton
Sir Winston Churchill Secondary School
(2.8 km)
1715 Main St E, Hamilton
Juravinski Cancer Centre
(1.9 km)
699 Concession St, Hamilton
Goodness Me!
(2.4 km)
1000 Upper Gage Ave, Hamilton
Mohawk Sports Park
(2.4 km)
1100 Mohawk Rd E, Hamilton
Tim Hortons Field
(2.5 km)
75 Balsam Ave N, Hamilton
Price History
















