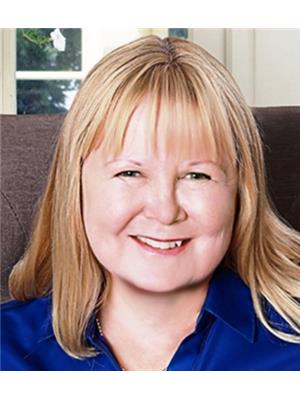4862 Connor Drive, Beamsville
- Bedrooms: 3
- Bathrooms: 2
- Living area: 1613 square feet
- Type: Townhouse
- Added: 3 weeks ago
- Updated: 2 weeks ago
- Last Checked: 8 minutes ago
- Listed by: Royal LePage State Realty Inc.
- View All Photos
Listing description
This Townhouse at 4862 Connor Drive Beamsville, ON with the MLS Number 40760364 which includes 3 beds, 2 baths and approximately 1613 sq.ft. of living area listed on the Beamsville market by Jason Jacobs - Royal LePage State Realty Inc. at $649,900 3 weeks ago.
3-Storey Freehold Townhome with Private Backyard and No Condo Fees - Welcome to this beautifully updated three-storey freehold townhome, ideally situated in a quiet, family-friendly neighbourhood in Beamsville. Offering the perfect combination of style, functionality, and convenience, this home is move-in ready and full of modern upgrades. The main floor features a bright and open-concept layout, complete with a sun-filled living area, a spacious eat-in kitchen with extended-height cabinetry, solid surface countertops, stainless steel appliances, and a walk-out balcony overlooking the backyard—perfect for morning coffee or evening relaxation. A 2-piece powder room and in-suite laundry with stackable washer and dryer complete this level. Upstairs, you'll find a generous primary bedroom with walk-in closet, along with two additional well-sized bedrooms that share a modern 4-piece bathroom—ideal for families or guests. The lower level offers a bright and spacious recreation room with sliding doors to the backyard, making it the perfect space for a home office, playroom, or second family area. This level also features direct access to the single car garage with extra storage. Additional highlights include driveway parking for 2 cars, no road fees and this beautiful property is close to schools, parks, shopping and provides easy highway access. Don’t miss this opportunity to own a stylish, low-maintenance townhome in one of Beamsville’s most desirable communities! (id:1945)
Property Details
Key information about 4862 Connor Drive
Interior Features
Discover the interior design and amenities
Exterior & Lot Features
Learn about the exterior and lot specifics of 4862 Connor Drive
Utilities & Systems
Review utilities and system installations
powered by


This listing content provided by
REALTOR.ca
has been licensed by REALTOR®
members of The Canadian Real Estate Association
members of The Canadian Real Estate Association
Nearby Listings Stat Estimated price and comparable properties near 4862 Connor Drive
Active listings
14
Min Price
$549,900
Max Price
$2,599,999
Avg Price
$990,971
Days on Market
87 days
Sold listings
4
Min Sold Price
$659,000
Max Sold Price
$889,900
Avg Sold Price
$761,950
Days until Sold
74 days
Nearby Places Nearby schools and amenities around 4862 Connor Drive
Great Lakes Christian High School
(1.3 km)
4875 King St, Beamsville
Beamsville District Secondary School
(1.4 km)
4317 Central Ave, Beamsville
Ball's Falls Conservation Area
(7.9 km)
3296 Sixth Ave, Lincoln
Price History
August 14, 2025
by Royal LePage State Realty Inc.
$649,900











