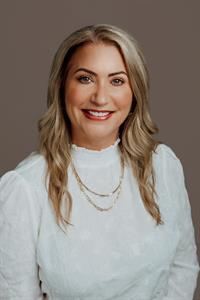781 Beacon Hill Drive, Fort Mcmurray
781 Beacon Hill Drive, Fort Mcmurray
×
35 Photos
- Bedrooms: 3
- Bathrooms: 2
- Living area: 1501 square feet
- MLS®: a2113939
- Type: Residential
- Added: 46 days ago
Property Details
Nestled in the coveted Beacon Hill neighbourhood, this stunning raised bungalow offers modern charm and convenience. Built in 2017, this meticulously maintained home is move-in ready, ensuring a seamless transition for its new owners. Boasting an open-concept layout that is both warm and inviting, the main floor welcomes you with vaulted ceilings and a cozy gas fireplace, creating the perfect ambiance for gatherings or quiet evenings at home.Convenience is key with an attached heated double garage, providing ample parking for up to four vehicles between the driveway and garage. Located directly across from GREENSPACE, nature enthusiasts will appreciate the easy access to trails, while commuters will enjoy the proximity to bus stops and main roads in and out of Beacon Hill.No detail is spared in this thoughtfully designed home, featuring luxurious dark laminate and slate-coloured tile flooring throughout the main floor, offering both style and practicality. NO CARPET HOME. The chef's kitchen is a focal point, boasting a sizeable eat-up island with a sink, ample counter space, and abundant cupboard storage, including a convenient built-in pantry closet.Adjacent to the kitchen, the dining area offers a new built-in bar area and seamless access to the backyard through patio doors, creating an ideal indoor-outdoor flow for entertaining. Relax and soak in the summer sun on the covered back deck, overlooking the fenced backyard with a swinging gate door for easy access to the UTILITY RIGHT OF WAY behind the home.Tucked down the hall, discover three well-appointed bedrooms and a full four-piece bathroom, including a spacious primary bedroom that can comfortably fit a king-size bed while also boasting a three-piece ensuite with a walk-in shower and a walk-in closet. Completing the main with the main floor laundry room. The expansive basement with high ceilings presents endless possibilities, already plumbed for two additional bathrooms, is awaiting your personal touch to customize it to your preferences.Don't miss the opportunity to make this your dream home. Schedule a showing today and experience the perfect blend of comfort, style, and convenience in the heart of Beacon Hill! (id:1945)
Best Mortgage Rates
Property Information
- Tax Lot: 95
- Cooling: Central air conditioning
- Heating: Natural gas, Central heating, Other
- Stories: 1
- Tax Year: 2023
- Basement: Unfinished, Full
- Flooring: Laminate, Ceramic Tile
- Tax Block: 8
- Year Built: 2017
- Appliances: Refrigerator, Stove, Oven, Microwave, Garage door opener, Washer & Dryer
- Living Area: 1501
- Lot Features: See remarks, PVC window, No Smoking Home
- Photos Count: 35
- Lot Size Units: square feet
- Parcel Number: 0014015847
- Parking Total: 4
- Bedrooms Total: 3
- Structure Type: House
- Common Interest: Freehold
- Fireplaces Total: 1
- Parking Features: Attached Garage
- Subdivision Name: Beacon Hill
- Tax Annual Amount: 2519
- Exterior Features: Concrete, Vinyl siding, See Remarks
- Foundation Details: Poured Concrete
- Lot Size Dimensions: 5419.00
- Zoning Description: RMH
- Architectural Style: Bungalow
- Construction Materials: Poured concrete
- Above Grade Finished Area: 1501
- Above Grade Finished Area Units: square feet
Room Dimensions
 |
This listing content provided by REALTOR.ca has
been licensed by REALTOR® members of The Canadian Real Estate Association |
|---|
Nearby Places
Similar Houses Stat in Fort Mcmurray
781 Beacon Hill Drive mortgage payment






