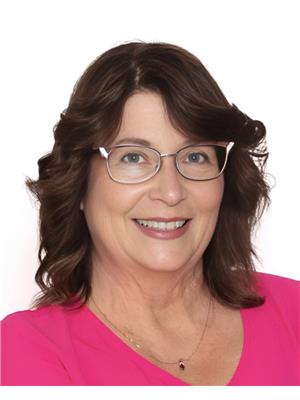3610 112 Av Nw, Edmonton
- Bedrooms: 3
- Bathrooms: 2
- Living area: 133.49 square meters
- Type: Residential
Source: Public Records
Note: This property is not currently for sale or for rent on Ovlix.
We have found 6 Houses that closely match the specifications of the property located at 3610 112 Av Nw with distances ranging from 2 to 10 kilometers away. The prices for these similar properties vary between 299,900 and 459,000.
Recently Sold Properties
Nearby Places
Name
Type
Address
Distance
Boston Pizza
Restaurant
3303 118th Ave NW
0.6 km
Strathcona Science Provincial Park
Park
Sherwood Park
1.6 km
Tim Hortons and Cold Stone Creamery
Cafe
12996 50 St NW
3.0 km
Concordia University College of Alberta
University
7128 Ada Blvd
3.3 km
Costco Wholesale
Car repair
13650 50th St
3.6 km
Argyll Centre
School
6859 100 Ave NW
3.8 km
Boston Pizza
Restaurant
13803 42 St NW
3.8 km
Austin O'Brien
School
6110 95th Ave NW
3.9 km
Rexall Place at Northlands
Stadium
7424 118 Ave NW
3.9 km
Northlands
Establishment
7515 118 Ave NW
3.9 km
Northlands Park
Restaurant
7410 Borden Park Rd NW
4.0 km
Sherwood Park Toyota
Car repair
31 Automall Rd
4.9 km
Property Details
- Heating: Forced air
- Stories: 1.5
- Year Built: 1955
- Structure Type: House
Interior Features
- Basement: Finished, Full
- Appliances: Washer, Refrigerator, Dishwasher, Stove, Dryer, Storage Shed
- Living Area: 133.49
- Bedrooms Total: 3
Exterior & Lot Features
- Lot Features: Lane
- Lot Size Units: square meters
- Parking Total: 2
- Parking Features: Attached Garage
- Lot Size Dimensions: 560.1
Location & Community
- Common Interest: Freehold
- Community Features: Public Swimming Pool
Tax & Legal Information
- Parcel Number: ZZ999999999
Additional Features
- Photos Count: 52
- Map Coordinate Verified YN: true
STUNNING!! This FULLY FINISHED 2+1 Bed, 2 Full Bath, 1436sqft, 1 and a Half Storey Home is Situated on a MASSIVE 50ftx120ft lot in a Desirable location within Beverly Heights. Some of the many upgrades include NEW SOLAR PANELS, OVERSIZED Single Attached Garage (9'-5x25'-6) with New Overhead Door, Newer Windows & Doors throughout, New Laminate Flooring & Newer Carpet. The main floor features a large kitchen, living/dining room, full 4pc bath & entrance to the fully enclosed breezeway between the home & the attached garage along with plenty of windows providing an endless amount of natural light. The Fully Finished basement includes a 3pc bath, large rec room, guest bedroom & spacious laundry & utility room along with plenty of sliding windows to enjoy the summer breeze. The upper floor features 2 bedrooms tucked away from the living space. An Amazing location near shopping, transit, schools, Rundle Park & The River Valley, along with Quick Easy Access to the Yellowhead, Henday & Sherwood Park. Must See! (id:1945)










