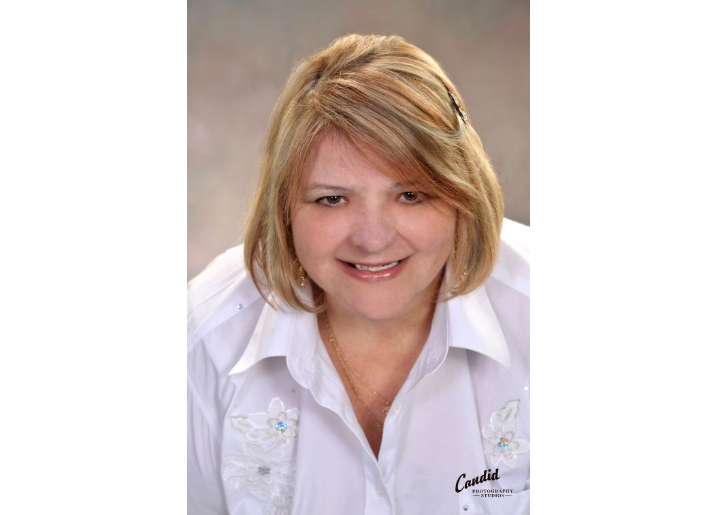715 Bonin Street, Azilda
715 Bonin Street, Azilda
×

47 Photos






- Bedrooms: 3
- Bathrooms: 2
- MLS®: 2115583
- Type: Residential
- Added: 42 days ago
Property Details
This COUNTRY HOME is set on a one-acre lot with mature cedar trees which provides a great deal of privacy. This home has many modern upgrades. This home features a dream custom kitchen with many cupboards including two large islands, it's truly a cooks' envy. In the kitchen, dining room, you view the spacious sunken living room. . The open concept throughout these areas provides excellent communication with the cook. The upper floor includes a large primary bedroom/fireplace, and a large walk-in closet and a separate bathroom with granite counter top and soaker tub and much more. The lower level is completely open, separated into two rooms with a brick archway. It is currently set up as a game area, perfect for a pool table. It includes a fireplace, cabinet area with sink and small fridge (includes 2 small wine fridges) great for entertaining. There is a large deck off the kitchen/dining room built with composite materials and glass railings, it is an ideal place to relax with your morning coffee while enjoying the serenity sounds of nature. TOP THIS COOKIE OFF there is a large 4 bay garage (40' x 40') that is heated and has 100amp electrical service (includes garage openers). Both the house and the garage have central vacuums. This home is one in a million and has so much to offer... and is a must see. (id:1945)
Best Mortgage Rates
Property Information
- Roof: Asphalt shingle, Unknown
- Sewer: Septic System
- Cooling: Central air conditioning
- Heating: Boiler
- Stories: 1.75
- Basement: Full
- Flooring: Hardwood, Vinyl, Cork
- Photos Count: 47
- Water Source: Sand point
- Bedrooms Total: 3
- Structure Type: House
- Common Interest: Freehold
- Fireplaces Total: 1
- Parking Features: Garage, Gravel
- Road Surface Type: Paved road
- Exterior Features: Brick
- Security Features: Alarm system, Security system, Smoke Detectors
- Community Features: Quiet Area, Rural Setting, School Bus
- Fireplace Features: Gas, Decorative
- Foundation Details: Block
- Zoning Description: RU
- Architectural Style: 2 Level
Room Dimensions
 |
This listing content provided by REALTOR.ca has
been licensed by REALTOR® members of The Canadian Real Estate Association |
|---|
Nearby Places
Similar Houses Stat in Azilda
715 Bonin Street mortgage payment






