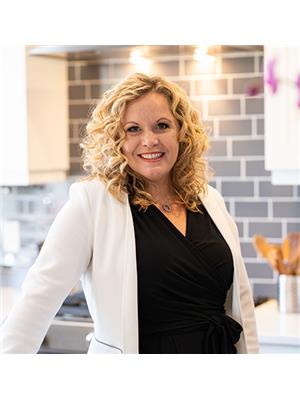7 Fourth Street, Crysler
7 Fourth Street, Crysler
×

30 Photos






- Bedrooms: 1
- Bathrooms: 2
- MLS®: 1385351
- Type: Residential
- Added: 10 days ago
Property Details
Nestled in the vibrant heart of Crysler lies this unique one-bedroom home, a true gem awaiting discovery. Boasting a full basement serving as the primary bedroom, complete with a convenient laundry room and 2-piece washroom added in 2024, this residence exudes comfort and simplicity. Ascend to the expansive loft-style living room and dining area, where abundant natural light floods the space, illuminating its charming views. Whether you're a first-time buyer embarking on the homeownership journey or an astute investor seeking an enticing opportunity, this home presents an ideal choice. 24 hrs irrevocable on all offers. (id:1945)
Best Mortgage Rates
Property Information
- Sewer: Municipal sewage system
- Cooling: None
- Heating: Baseboard heaters, Radiant heat, Electric, Other
- List AOR: Cornwall
- Tax Year: 2023
- Basement: Partially finished, Full
- Flooring: Tile, Laminate
- Utilities: Fully serviced
- Year Built: 1970
- Appliances: Washer, Refrigerator, Stove, Dryer, Hood Fan
- Photos Count: 30
- Water Source: Municipal water
- Parcel Number: 601060237
- Parking Total: 3
- Bedrooms Total: 1
- Structure Type: House
- Common Interest: Freehold
- Parking Features: Surfaced
- Tax Annual Amount: 1350
- Bathrooms Partial: 1
- Exterior Features: Vinyl, Siding
- Community Features: Family Oriented
- Foundation Details: Poured Concrete
- Lot Size Dimensions: 37.97 ft X 105.2 ft
- Zoning Description: Residential
Room Dimensions
 |
This listing content provided by REALTOR.ca has
been licensed by REALTOR® members of The Canadian Real Estate Association |
|---|
Nearby Places
7 Fourth Street mortgage payment
