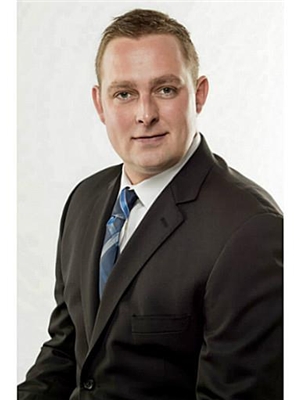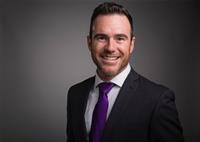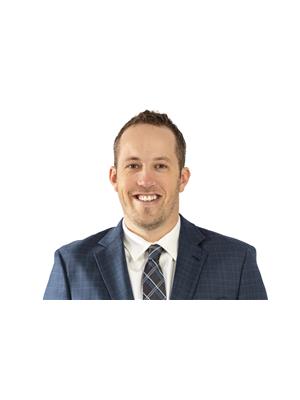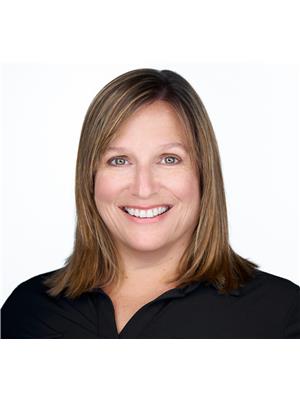7 B Yeager Avenue, Simcoe
- Bedrooms: 4
- Bathrooms: 3
- Living area: 2118 square feet
- Type: Residential
- Added: 1 month ago
- Updated: 2 weeks ago
- Last Checked: 6 hours ago
- Listed by: CENTURY 21 PEOPLE'S CHOICE REALTY INC. BROKERAGE
- View All Photos
Listing description
This House at 7 B Yeager Avenue Simcoe, ON with the MLS Number 40753049 which includes 4 beds, 3 baths and approximately 2118 sq.ft. of living area listed on the Simcoe market by LEO CARNEVALE - CENTURY 21 PEOPLE'S CHOICE REALTY INC. BROKERAGE at $669,900 1 month ago.

members of The Canadian Real Estate Association
Nearby Listings Stat Estimated price and comparable properties near 7 B Yeager Avenue
Nearby Places Nearby schools and amenities around 7 B Yeager Avenue
Sprucedale Secondary School
(1.2 km)
660 Ireland Rd, Simcoe
Simcoe Composite School
(1.3 km)
40 Wilson Ave, Simcoe
Fanshawe College - James N Allan Campus
(0.8 km)
634 Ireland Rd, Simcoe
Tim Hortons
(1.2 km)
30 Water St, Simcoe
Tim Hortons
(1.7 km)
15 Queensway Dr E, Simcoe
Joey's Seafood Restaurants Simcoe
(1.2 km)
109 Queensway Street East, Simcoe
Serafina Good Food
(1.3 km)
14 Norfolk St S, Simcoe
Swiss Chalet Rotisserie & Grill
(1.3 km)
101 Queensway E, Simcoe
McDonald's
(1.4 km)
77 Queensway E, Simcoe
Boston Pizza
(1.8 km)
9 Queensway W, Simcoe
Norfolk Arts Centre
(1.2 km)
21 Lynnwood Ave, Simcoe
Blue Elephant
(1.3 km)
96 Norfolk St S, Simcoe
Simcoe Natural Foods
(1.3 km)
10 Norfolk St S, Simcoe
Real Canadian Superstore
(1.5 km)
125 Queensway E, Simcoe
Food Basics
(1.7 km)
150 West St, Simcoe
Sobeys
(2 km)
438 Norfolk St S, Simcoe
Talbot Gardens Arena
(1.6 km)
10 Talbot St N, Simcoe
Pizza Hut
(1.6 km)
47 Queensway E, Simcoe
Norfolk County Fairgrounds
(1.8 km)
172 South Dr, Simcoe
Price History
















