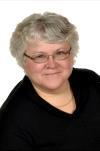99 Bridgedale Crescent, Port Sydney
99 Bridgedale Crescent, Port Sydney
×

38 Photos






- Bedrooms: 4
- Bathrooms: 3
- Living area: 2660 sqft
- MLS®: 40550310
- Type: Residential
- Added: 51 days ago
Property Details
Nestled amidst the captivating landscape of Port Sydney, halfway between Bracebridge and Huntsville, lies a beautiful sanctuary . Surrounded by a canopy of majestic trees, this haven exudes tranquility and invites you to lose yourself in the wonders of nature. Step outside and be greeted by an enchanting pond, a haven for wildlife where deer roam freely and a nesting snapping turtle makes its annual appearance, adding a touch of magic to each passing season. The all-brick home, adorned with timeless elegance, stands as a testament to craftsmanship, while the attached garage offers both convenience and functionality. Inside, the interior unfolds with grace, bathed in the soft glow of natural light that dances across the rooms. Four large bedrooms await on the second level, each offering ample space and adorned with double closets, while the oversized master suite boasts a walk-in closet and a luxurious ensuite bath, a retreat within a retreat. Equipped with a new geothermal heating/cooling system installed in 2021, the home harmonizes efficiency with comfort, while recent upgrades including a new roof in 2019 and a sun deck added in 2021 ensure modern convenience without compromising on style. Below, the semi-finished basement beckons with untapped potential, offering a canvas for your imagination to run wild – whether as additional bedrooms or apartment. Outside, the wonders of the community await, from the serene shores of Mary Lake to the inviting embrace of a public sand beach, waterfalls, and the cherished local general store, all just a stroll away. In this vibrant community, the spirit of creativity intertwines with the warmth of community, creating a tapestry of experiences that is truly unmatched. Discover this hidden gem, where every moment is an opportunity for inspiration and every corner holds the promise of beauty yet to be discovered. (id:1945)
Best Mortgage Rates
Property Information
- Sewer: Septic System
- Cooling: Central air conditioning
- Heating: Heat Pump, Forced air, Geo Thermal
- Stories: 2
- Basement: Finished, Full
- Year Built: 1989
- Appliances: Washer, Refrigerator, Satellite Dish, Central Vacuum, Dishwasher, Stove, Dryer, Microwave, Hood Fan, Window Coverings, Garage door opener
- Directions: MUSKOKA ROAD 10 TO BRIDGEDALE #99, NO SIGNS ON PROPERTY
- Living Area: 2660
- Lot Features: Corner Site, Crushed stone driveway, Sump Pump, Automatic Garage Door Opener
- Photos Count: 38
- Water Source: Drilled Well
- Lot Size Units: acres
- Parking Total: 12
- Bedrooms Total: 4
- Structure Type: House
- Common Interest: Freehold
- Fireplaces Total: 2
- Parking Features: Attached Garage
- Subdivision Name: Stephenson
- Tax Annual Amount: 3500
- Bathrooms Partial: 1
- Exterior Features: Brick
- Security Features: Smoke Detectors
- Community Features: Quiet Area, School Bus, Community Centre
- Fireplace Features: Wood, Insert, Other - See remarks
- Foundation Details: Block
- Lot Size Dimensions: 2.499
- Zoning Description: R1
- Architectural Style: 2 Level
Room Dimensions
 |
This listing content provided by REALTOR.ca has
been licensed by REALTOR® members of The Canadian Real Estate Association |
|---|
Nearby Places
Similar Houses Stat in Port Sydney
99 Bridgedale Crescent mortgage payment






