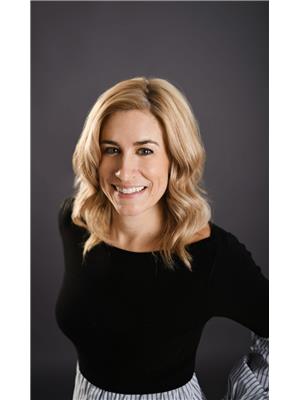908 Church Street, Fenwick
908 Church Street, Fenwick
×

31 Photos






- Bedrooms: 3
- Bathrooms: 1
- Living area: 975 square feet
- MLS®: h4190528
- Type: Residential
- Added: 18 days ago
Property Details
Charming bungalow in the beautiful town of Fenwick, ON. Features include primary bedroom with walk-in closet, updated bathroom, eat-in kitchen & spacious family room. Bonus - newly renovated main floor laundry/mudroom with easy access from backyard & pool. Enter the backyard oasis with deck leading to above ground pool, low maintenance astro turf that looks beautiful all summer long & shed for extra storage needs. Head back inside & downstairs to a basement that has lots of opportunity for more living space & tons of storage. (id:1945)
Best Mortgage Rates
Property Information
- Sewer: Municipal sewage system
- Cooling: Central air conditioning
- Heating: Forced air, Natural gas
- Stories: 1
- Tax Year: 2023
- Basement: Partially finished, Full
- Year Built: 1953
- Appliances: Washer, Refrigerator, Dishwasher, Stove, Dryer, Microwave
- Directions: URBAN
- Living Area: 975
- Lot Features: Park setting, Park/reserve, Double width or more driveway, Paved driveway, Sump Pump
- Photos Count: 31
- Water Source: Municipal water
- Parking Total: 3
- Pool Features: Above ground pool
- Bedrooms Total: 3
- Structure Type: House
- Common Interest: Freehold
- Parking Features: No Garage
- Tax Annual Amount: 3219.04
- Exterior Features: Concrete, Vinyl siding
- Building Area Total: 975
- Foundation Details: Block
- Lot Size Dimensions: 50 x 100
- Zoning Description: RV1
- Architectural Style: Bungalow
- Construction Materials: Concrete block, Concrete Walls
Features
- Other: Elevator: No, Inclusions: FRIDGE, STOVE, DISHWASHER, MICROWAVE, WASHER, DRYER, ALL ELF'S, MIRRORED CABINET IN BATHROOM, BACKYARD SHED., Exclusions: ALL WINDOW COVERINGS -CURTAINS IN FAMILY ROOM/KITCHEN, ALL BEDROOM WINDOW COVERINGS, BOOKCASE IN FAMILY ROOM, Foundation: Concrete Block, Laundry Access: In-Suite, Water Meter
- Cooling: AC Type: Central Air
- Heating: Gas, Forced Air
- Lot Features: Urban
- Extra Features: Area Features: Park, Place of Worship, Schools
- Interior Features: Sump Pump, Kitchens: 1, 1 above grade, 1 3-Piece Bathroom
- Sewer/Water Systems: Sewers: Sewer
Room Dimensions
 |
This listing content provided by REALTOR.ca has
been licensed by REALTOR® members of The Canadian Real Estate Association |
|---|
Nearby Places
Similar Houses Stat in Fenwick
908 Church Street mortgage payment






