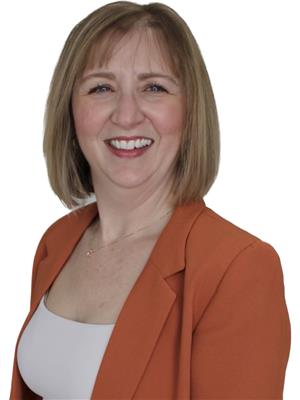231 16 Street E, Brooks
231 16 Street E, Brooks
×

33 Photos






- Bedrooms: 3
- Bathrooms: 3
- Living area: 1395 square feet
- MLS®: a2118797
- Type: Residential
- Added: 31 days ago
Property Details
Property Tax Reduction for 4 years! Welcome to your 2024 Newly Built Home! Pay No property taxes your first year! Year 1- 100% reduction of Municipal Taxes. Year 2- 75% reduction of Municipal Taxes. Year 3- 50% reduction of Municipal Taxes. Year 4- 25% reduction of Municipal Taxes. Come enjoy the worry-free home buying experience of purchasing a brand NEW home! You can simply relax with a NEW furnace, windows, hot water tank, shingles, siding, flooring and a modern kitchen and 3 bathrooms. This stunning 1395 sqft 3 Bedroom, 3 Bathroom home will have plenty of space for you and your family. Savour your new kitchen with granite countertops, a stunning island, luxury flooring, and a large kitchen pantry. Choose your NEW appliances with a $3000 builder's rebate. Treasure family time in your spacious open concept living area with the warmth of natural light. Sleep well in your large Primary Bedroom with a walk-in closet and 4 piece en-suite bathroom. Enjoy the convenience of a second floor laundry area.Choose your Granite countertops and kitchen cabinets.Choose your luxury flooring and paint colour.Choose your kitchen and bathroom tiles.Choose your own appliances with a $3000 appliance rebate.(** The Builder will also complete the basement for an additional fee.) Purchasing NEW is the Optimal buying experience for home buyers. There are multiple lots available. Don’t wait! Purchase your NEW 2024 Home Today! (id:1945)
Best Mortgage Rates
Property Information
- Tax Lot: 13
- Cooling: None
- Heating: Forced air
- Stories: 2
- Basement: Unfinished, Full, Separate entrance
- Flooring: Laminate, Carpeted
- Tax Block: 5
- Appliances: See remarks
- Living Area: 1395
- Lot Features: Other, Back lane, PVC window, No Animal Home, No Smoking Home, Level
- Photos Count: 33
- Lot Size Units: square feet
- Parcel Number: 0027683903
- Parking Total: 2
- Bedrooms Total: 3
- Structure Type: House
- Common Interest: Freehold
- Parking Features: Parking Pad, Other
- Street Dir Suffix: East
- Subdivision Name: Meadowbrook
- Bathrooms Partial: 1
- Exterior Features: Vinyl siding
- Community Features: Golf Course Development
- Foundation Details: Poured Concrete
- Lot Size Dimensions: 3630.00
- Zoning Description: R-HD
- Above Grade Finished Area: 1395
- Above Grade Finished Area Units: square feet
Features
- Roof: Asphalt Shingle
- Other: Construction Materials: Vinyl Siding, Direction Faces: E, Inclusions: Buyer to receive a $3000 builder's rebate to purchase appliances., Laundry Features: Upper Level, Parking Features : Off Street, Parking Pad, Parking Total : 2
- Heating: Forced Air
- Lot Features: Lot Features: Back Lane, Back Yard, City Lot, Front Yard, Interior Lot, Level, Front Porch
- Extra Features: Golf, Playground, Schools Nearby, Sidewalks, Street Lights
- Interior Features: Granite Counters, Kitchen Island, No Animal Home, No Smoking Home, Open Floorplan, Pantry, Storage, Vinyl Windows, Walk-In Closet(s), Flooring: Carpet, Laminate
Room Dimensions
 |
This listing content provided by REALTOR.ca has
been licensed by REALTOR® members of The Canadian Real Estate Association |
|---|
Nearby Places
Similar Houses Stat in Brooks
231 16 Street E mortgage payment






