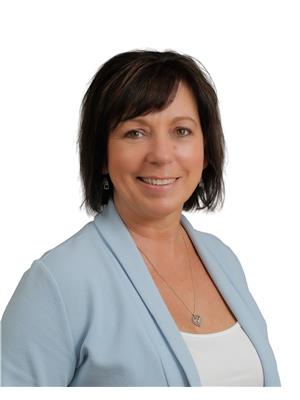2771 Hwy 420, Matthews Settlement
2771 Hwy 420, Matthews Settlement
×

32 Photos






- Bedrooms: 3
- Bathrooms: 4
- Living area: 3462 sqft
- MLS®: nb095378
- Type: Residential
- Added: 94 days ago
Property Details
Welcome Home! Charming 3-bedroom, 3.5 bath gem in Matthews Settlement. This delightful house features both an attached and double detached garage, offering plenty of space for your needs. Inside, you'll be enchanted by the spacious living areas adorned with captivating wood accents, creating a cozy and inviting atmosphere. Upstairs, discover three comfortable bedrooms. With 3.5 baths, your morning routines will be effortless and convenient. The heart of the home is the expansive kitchen, dining, and family area a perfect setting for hosting and creating lasting memories. Nature enthusiasts will adore the proximity to the Little Southwest Miramichi River, just a stone's throw away. Enjoy the convenience of a short 10-minute drive to Sunny Corner and a quick 25-minute trip to Miramichi. This property offers numerous renovations, including updates to the kitchen, dining, family room, a small den, and a spacious family living room. Book your private showing today. * The sqft to be verified by the buyer/buyer agent. (id:1945)
Best Mortgage Rates
Property Information
- Roof: Asphalt shingle, Unknown
- Sewer: Septic System
- Heating: Baseboard heaters, Forced air, Electric, Wood
- List AOR: Saint John
- Basement: Full
- Year Built: 1989
- Living Area: 3462
- Photos Count: 32
- Water Source: Well
- Lot Size Units: acres
- Parcel Number: 40403636
- Bedrooms Total: 3
- Structure Type: House
- Parking Features: Attached Garage, Detached Garage
- Tax Annual Amount: 2337.83
- Bathrooms Partial: 1
- Exterior Features: Brick, Vinyl
- Foundation Details: Concrete
- Lot Size Dimensions: 1.72
- Architectural Style: 2 Level
- Above Grade Finished Area: 3462
- Above Grade Finished Area Units: square feet
Room Dimensions
 |
This listing content provided by REALTOR.ca has
been licensed by REALTOR® members of The Canadian Real Estate Association |
|---|
2771 Hwy 420 mortgage payment
